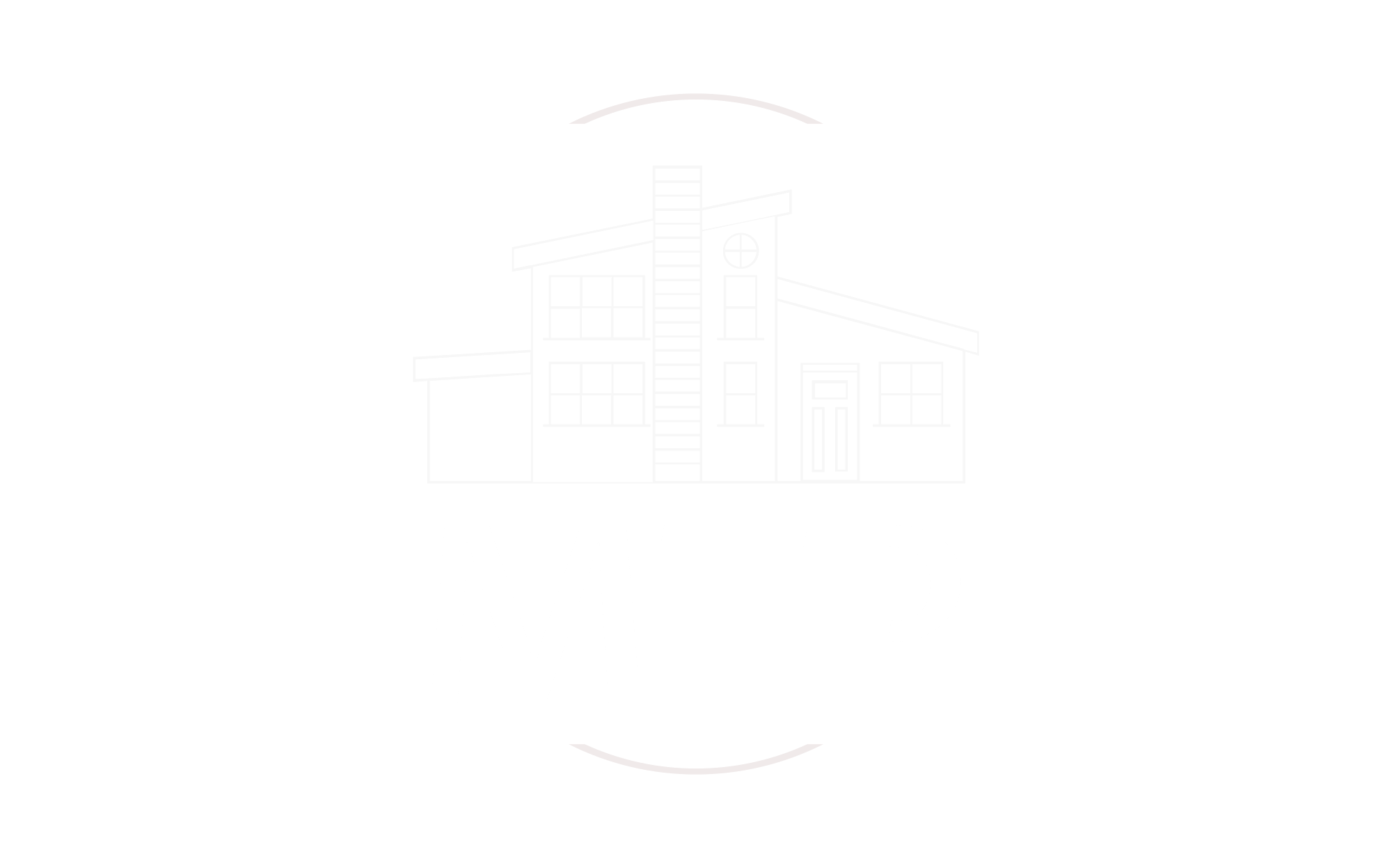


Listing Courtesy of: REALTRACS / Reliant Realty ERA Powered / Beverly Jones
1013 Five Coves Trce Gallatin, TN 37066
Active (16 Days)
$640,000
MLS #:
RTC2804000
RTC2804000
Taxes
$2,157
$2,157
Lot Size
10,454 SQFT
10,454 SQFT
Type
Single-Family Home
Single-Family Home
Year Built
2011
2011
Style
Contemporary
Contemporary
County
Sumner County
Sumner County
Listed By
Beverly Jones, Reliant Realty ERA Powered
Source
REALTRACS as distributed by MLS Grid
Last checked Apr 5 2025 at 8:26 AM GMT+0000
REALTRACS as distributed by MLS Grid
Last checked Apr 5 2025 at 8:26 AM GMT+0000
Bathroom Details
- Full Bathrooms: 2
- Half Bathroom: 1
Interior Features
- Extra Closets
- Ceiling Fan(s)
- Primary Bedroom Main Floor
- Kitchen Island
- Entrance Foyer
Subdivision
- Five Coves Trace Ph
Property Features
- Fireplace: 1
Heating and Cooling
- Central
- Natural Gas
- Electric
- Central Air
Basement Information
- Crawl Space
Homeowners Association Information
- Dues: $360
Flooring
- Carpet
- Vinyl
- Tile
- Wood
Exterior Features
- Brick
Utility Information
- Utilities: Electricity Available, Water Available
- Sewer: Public Sewer
School Information
- Elementary School: Jack Anderson Elementary
- Middle School: Station Camp Middle School
- High School: Station Camp High School
Parking
- Garage Door Opener
- Garage Faces Side
Stories
- 2
Living Area
- 2,679 sqft
Location
Disclaimer: Based on information submitted to the MLS GRID as of 4/5/25 01:26. All data is obtained from various sources and may not have been verified by broker or MLS GRID. Supplied Open House Information is subject to change without notice. All information should be independently reviewed and verified for accuracy. Properties may or may not be listed by the office/agent presenting the information.




Description