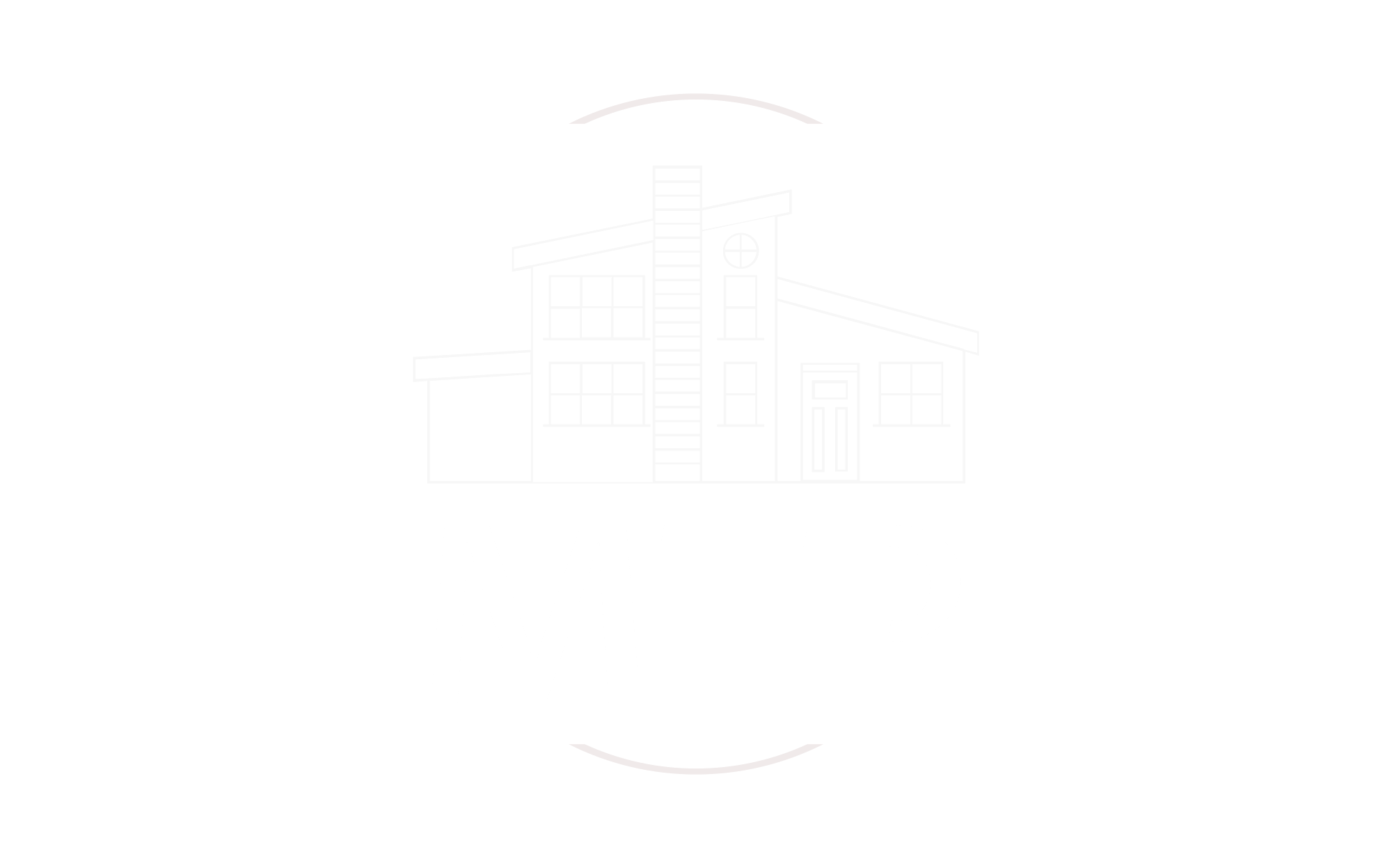


Listing Courtesy of: REALTRACS / Reliant Realty ERA Powered / Josh Stimpson
1021 Keeneland Dr Gallatin, TN 37066
Active (69 Days)
$1,079,000 (USD)
Description
MLS #:
RTC3037389
RTC3037389
Taxes
$5,163
$5,163
Lot Size
0.3 acres
0.3 acres
Type
Single-Family Home
Single-Family Home
Year Built
2022
2022
Style
Traditional
Traditional
County
Sumner County
Sumner County
Listed By
Josh Stimpson, Reliant Realty ERA Powered
Source
REALTRACS as distributed by MLS Grid
Last checked Jan 8 2026 at 11:21 AM GMT+0000
REALTRACS as distributed by MLS Grid
Last checked Jan 8 2026 at 11:21 AM GMT+0000
Bathroom Details
- Full Bathrooms: 3
- Half Bathroom: 1
Interior Features
- Extra Closets
- Wet Bar
- Ceiling Fan(s)
- Walk-In Closet(s)
- Entrance Foyer
Subdivision
- Hunt Club
Lot Information
- Level
Property Features
- Fireplace: 2
Heating and Cooling
- Dual
- Central Air
Basement Information
- Crawl Space
- None
Homeowners Association Information
- Dues: $157
Flooring
- Carpet
- Tile
- Wood
Exterior Features
- Brick
Utility Information
- Utilities: Water Available
- Sewer: Public Sewer
School Information
- Elementary School: Jack Anderson Elementary
- Middle School: Station Camp Middle School
- High School: Station Camp High School
Parking
- Attached
- Garage Door Opener
Stories
- 2
Living Area
- 3,669 sqft
Location
Disclaimer: Based on information submitted to the MLS GRID as of 1/8/26 03:21. All data is obtained from various sources and may not have been verified by broker or MLS GRID. Supplied Open House Information is subject to change without notice. All information should be independently reviewed and verified for accuracy. Properties may or may not be listed by the office/agent presenting the information.




The main-level primary suite feels like a private retreat with vaulted, beamed ceilings, dual custom walk-in closets, and a spa-style bath with soaking tub and oversized shower. Two additional first-floor bedrooms each include a full bath, ideal for guests or family. The laundry room blends beauty and function with custom cabinetry, a utility sink, and a built-in dog wash — a thoughtful touch for pet lovers.
Upstairs, a spacious bonus room and fourth bedroom suite offer flexible space for media, fitness, work, or extended-stay guests. Storage is generous and smartly planned throughout.
Sliding doors open to a covered outdoor living area with fireplace and built-in grill station — perfect for year-round gatherings or quiet mornings with coffee. An underground dog fence with three collars is included, letting your dogs enjoy the yard freely.
Located in the desirable gated Estates section of The Hunt Club, you’ll enjoy exclusive access to community amenities including a pool and walking trails. Positioned right on the edge of Gallatin and Hendersonville, this address offers unbeatable convenience to shopping, dining, parks, and Old Hickory Lake in both cities. And for a community of this caliber, the HOA dues are refreshingly low — a rare perk.
With easy access to all that Sumner County offers — and a simple commute to Nashville — this home perfectly blends luxury, comfort, and location.