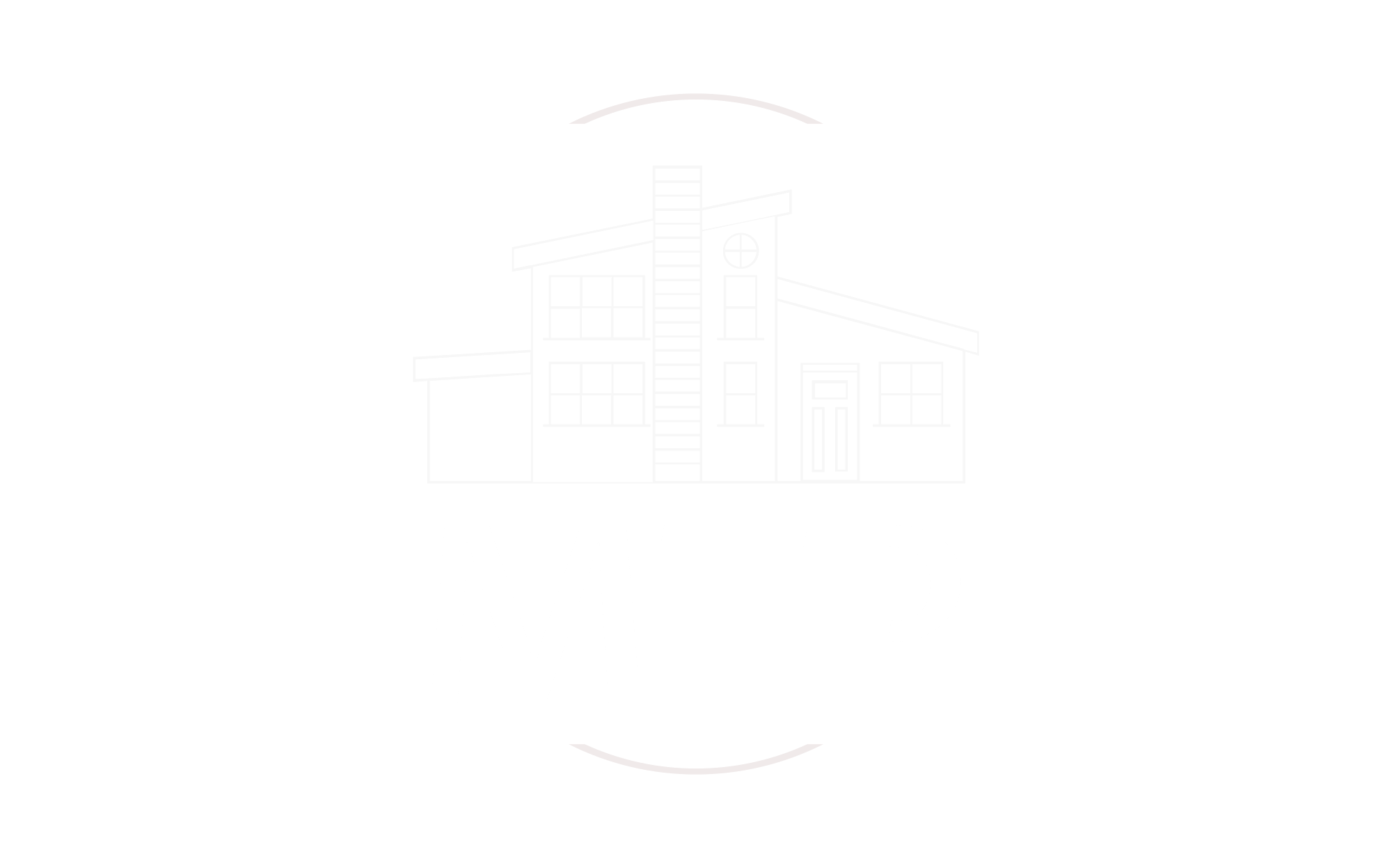
Sold
Listing Courtesy of: REALTRACS / Reliant Realty ERA Powered / Angela Ballou - Contact: 6155847803
104 Walting St Gallatin, TN 37066
Sold on 12/13/2024
$1,350,000 (USD)
MLS #:
RTC2667913
RTC2667913
Taxes
$634
$634
Lot Size
0.44 acres
0.44 acres
Type
Single-Family Home
Single-Family Home
Year Built
2024
2024
Style
Traditional
Traditional
County
Sumner County
Sumner County
Listed By
Angela Ballou, Reliant Realty ERA Powered, Contact: 6155847803
Bought with
Angela Busch, Coldwell Banker Southern Realty
Angela Busch, Coldwell Banker Southern Realty
Source
REALTRACS as distributed by MLS Grid
Last checked Nov 5 2025 at 12:30 AM GMT+0000
REALTRACS as distributed by MLS Grid
Last checked Nov 5 2025 at 12:30 AM GMT+0000
Bathroom Details
- Full Bathrooms: 5
- Half Bathroom: 1
Interior Features
- Extra Closets
- Pantry
- High Ceilings
- Walk-In Closet(s)
- In-Law Floorplan
- Storage
- Wet Bar
- Primary Bedroom Main Floor
- Entry Foyer
- Kitchen Island
Subdivision
- Hunt Club
Lot Information
- Cul-De-Sac
Property Features
- Fireplace: 1
Heating and Cooling
- Electric
- Natural Gas
- Central Air
Basement Information
- Finished
Homeowners Association Information
- Dues: $415
Flooring
- Carpet
- Finished Wood
- Tile
Exterior Features
- Brick
- Roof: Shingle
Utility Information
- Utilities: Electricity Available, Water Available
- Sewer: Public Sewer
School Information
- Elementary School: Jack Anderson Elementary
- Middle School: Station Camp Middle School
- High School: Station Camp High School
Parking
- Driveway
- Aggregate
- Attached - Side
Stories
- 3
Living Area
- 4,901 sqft
Additional Information: Reliant Realty ERA Powered | 6155847803
Disclaimer: Based on information submitted to the MLS GRID as of 11/4/25 16:30. All data is obtained from various sources and may not have been verified by broker or MLS GRID. Supplied Open House Information is subject to change without notice. All information should be independently reviewed and verified for accuracy. Properties may or may not be listed by the office/agent presenting the information.




