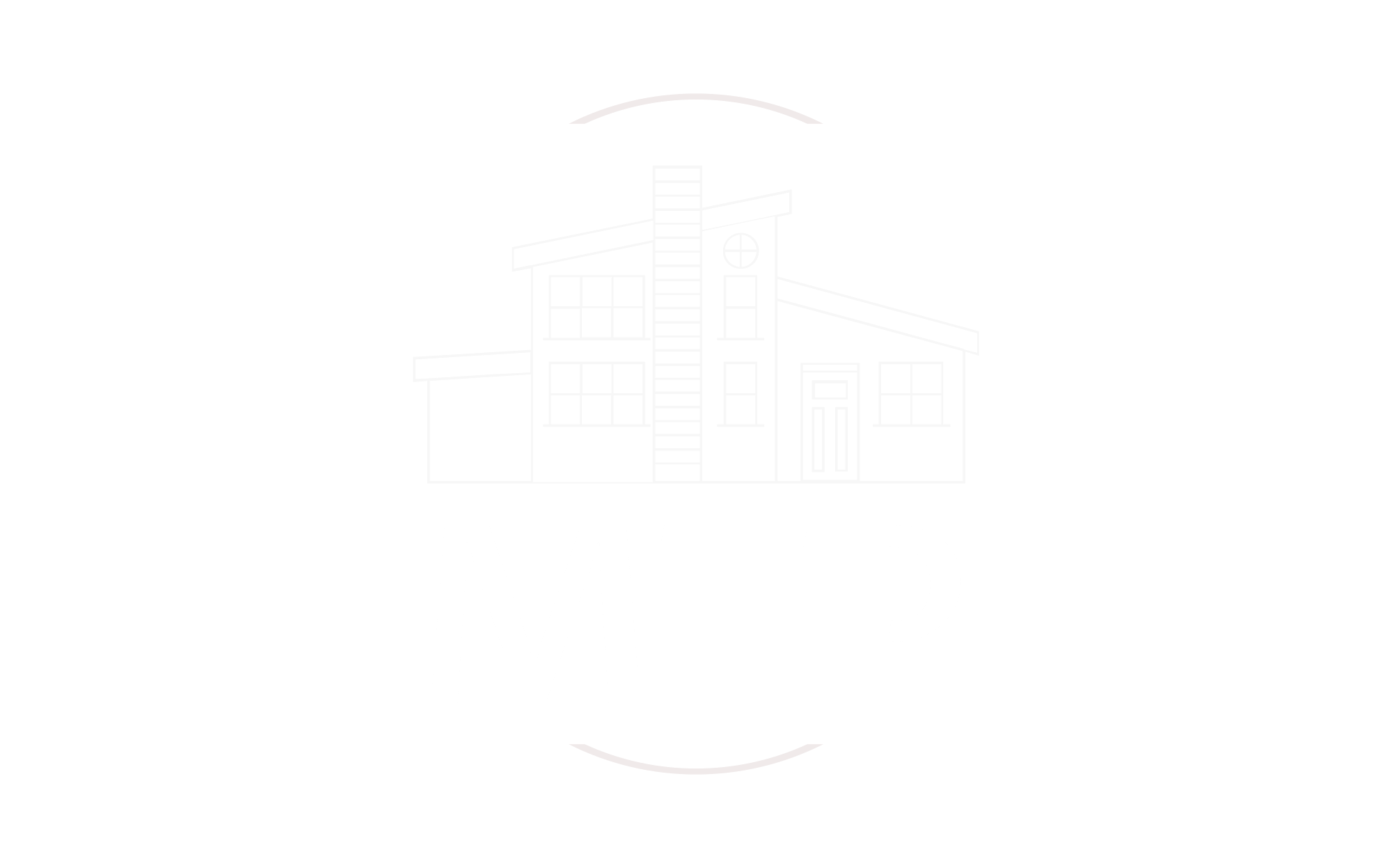


Listing Courtesy of: REALTRACS / Reliant Realty ERA Powered / Dora Gatlin - Contact: 6614281255
1111 Heather Dr Goodlettsville, TN 37072
Active (18 Days)
$2,450
MLS #:
RTC2746412
RTC2746412
Type
Rental
Rental
Year Built
2023
2023
Views
Valley
Valley
County
Sumner County
Sumner County
Listed By
Dora Gatlin, Reliant Realty ERA Powered, Contact: 6614281255
Source
REALTRACS as distributed by MLS Grid
Last checked Nov 15 2024 at 4:32 AM GMT+0000
REALTRACS as distributed by MLS Grid
Last checked Nov 15 2024 at 4:32 AM GMT+0000
Bathroom Details
- Full Bathrooms: 2
- Half Bathroom: 1
Interior Features
- Walk-In Closet(s)
- Storage
- Pantry
- Open Floorplan
- High Ceilings
- Extra Closets
- Ceiling Fan(s)
Subdivision
- Ridge Crest Phase 3 Resub
Heating and Cooling
- Electric
- Central
- Central Air
- Ceiling Fan(s)
Basement Information
- Crawl Space
Flooring
- Vinyl
Exterior Features
- Wood Siding
- Vinyl Siding
- Roof: Asphalt
Utility Information
- Utilities: Water Available, Electricity Available
- Sewer: Public Sewer
- Energy: Thermostat, Windows
School Information
- Elementary School: Harold B. Williams Elementary School
- Middle School: White House Middle School
- High School: White House High School
Parking
- Driveway
- Concrete
- Attached - Front
Stories
- 2
Living Area
- 1,574 sqft
Additional Information: Reliant Realty ERA Powered | 6614281255
Location
Disclaimer: Based on information submitted to the MLS GRID as of 11/14/24 20:32. All data is obtained from various sources and may not have been verified by broker or MLS GRID. Supplied Open House Information is subject to change without notice. All information should be independently reviewed and verified for accuracy. Properties may or may not be listed by the office/agent presenting the information.




Description