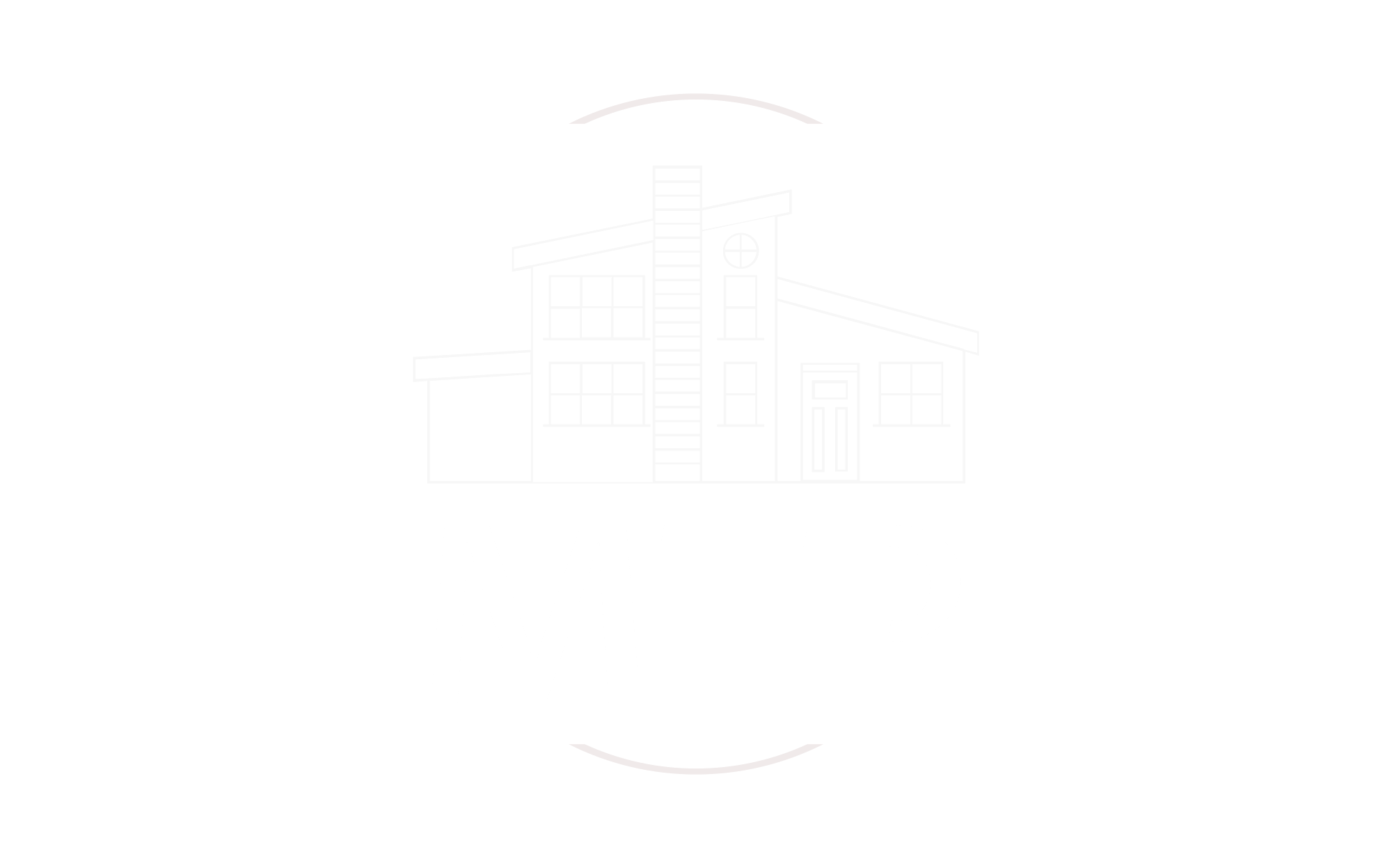
Sold
Listing Courtesy of: REALTRACS / Reliant Realty ERA Powered / Karen Wrye
104 Keene Valley S Hendersonville, TN 37075
Sold on 03/31/2025
$645,000 (USD)
MLS #:
RTC2750755
RTC2750755
Taxes
$3,431
$3,431
Lot Size
0.25 acres
0.25 acres
Type
Single-Family Home
Single-Family Home
Year Built
2010
2010
County
Sumner County
Sumner County
Listed By
Karen Wrye, Reliant Realty ERA Powered
Bought with
Henry Puckett, Ghertner & Company
Henry Puckett, Ghertner & Company
Source
REALTRACS as distributed by MLS Grid
Last checked Jan 12 2026 at 1:44 AM GMT+0000
REALTRACS as distributed by MLS Grid
Last checked Jan 12 2026 at 1:44 AM GMT+0000
Bathroom Details
- Full Bathrooms: 2
- Half Bathrooms: 2
Interior Features
- Extra Closets
- Pantry
- High Ceilings
- Ceiling Fan(s)
- Walk-In Closet(s)
- Storage
- Primary Bedroom Main Floor
- Open Floorplan
- Entrance Foyer
Subdivision
- Indian Ridge Ph 4
Lot Information
- Level
Property Features
- Fireplace: 1
Heating and Cooling
- Central
- Natural Gas
- Electric
- Central Air
Basement Information
- Crawl Space
Homeowners Association Information
- Dues: $600
Flooring
- Carpet
- Tile
- Wood
Exterior Features
- Brick
- Stone
Utility Information
- Utilities: Electricity Available, Water Available
- Sewer: Public Sewer
School Information
- Elementary School: Nannie Berry Elementary
- Middle School: Robert E Ellis Middle
- High School: Hendersonville High School
Parking
- Attached
- Garage Door Opener
Stories
- 1
Living Area
- 2,877 sqft
Listing Price History
Date
Event
Price
% Change
$ (+/-)
Oct 19, 2024
Listed
$679,000
-
-
Disclaimer: Based on information submitted to the MLS GRID as of 1/11/26 17:44. All data is obtained from various sources and may not have been verified by broker or MLS GRID. Supplied Open House Information is subject to change without notice. All information should be independently reviewed and verified for accuracy. Properties may or may not be listed by the office/agent presenting the information.



