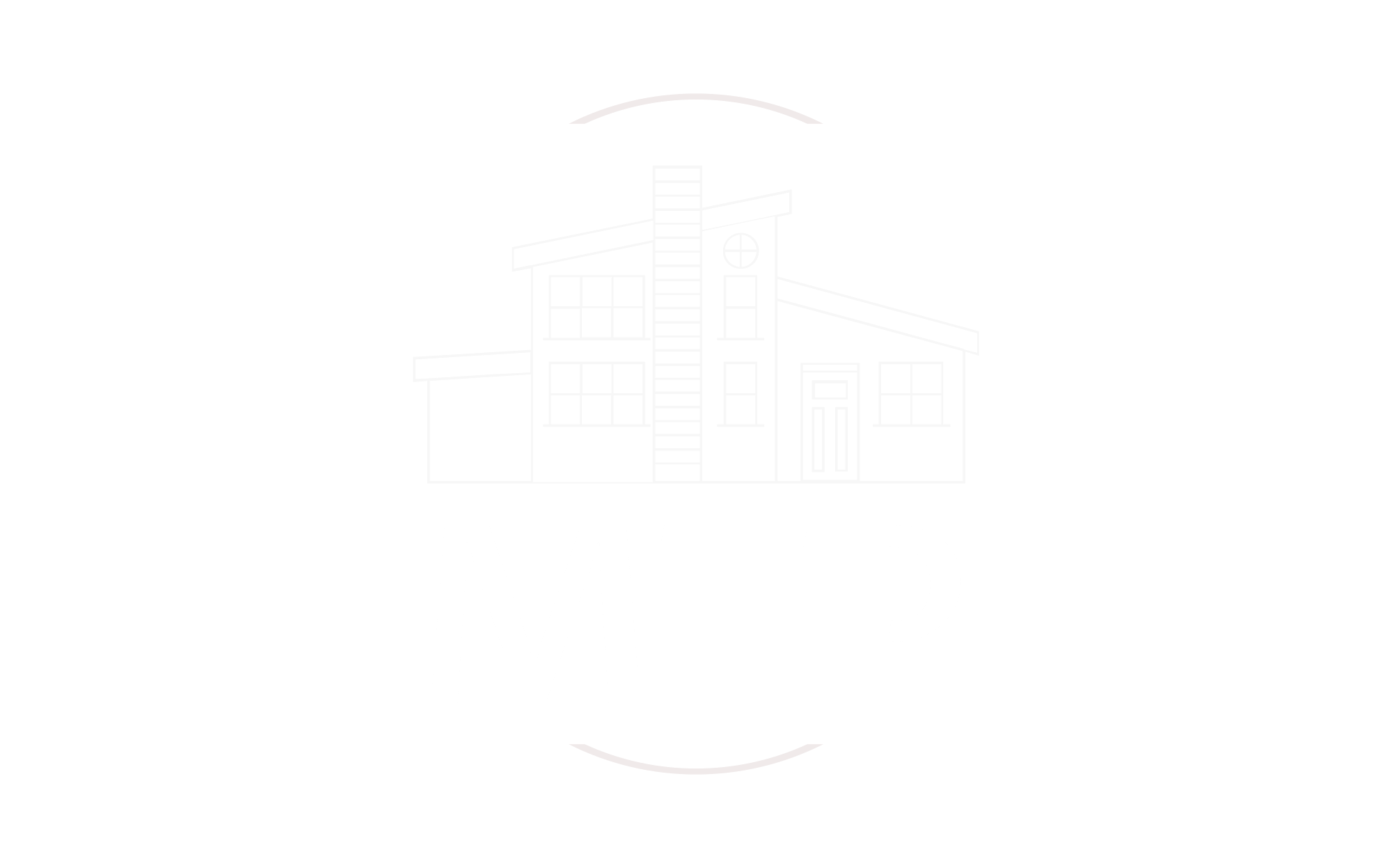


Listing Courtesy of: REALTRACS / Reliant Realty ERA Powered / Kristin Swan White / Brent White
14 Avery Ct Manchester, TN 37355
Active (62 Days)
$464,900 (USD)
MLS #:
RTC2987711
RTC2987711
Taxes
$2,025
$2,025
Lot Size
0.6 acres
0.6 acres
Type
Single-Family Home
Single-Family Home
Year Built
2021
2021
County
Coffee County
Coffee County
Listed By
Kristin Swan White, Reliant Realty ERA Powered
Brent White, Reliant Realty ERA Powered
Brent White, Reliant Realty ERA Powered
Source
REALTRACS as distributed by MLS Grid
Last checked Nov 5 2025 at 5:46 PM GMT+0000
REALTRACS as distributed by MLS Grid
Last checked Nov 5 2025 at 5:46 PM GMT+0000
Bathroom Details
- Full Bathrooms: 2
Interior Features
- Extra Closets
- Ceiling Fan(s)
- Walk-In Closet(s)
- Kitchen Island
- Open Floorplan
- High Speed Internet
Subdivision
- Fredonia Village
Lot Information
- Level
Property Features
- Fireplace: 1
Heating and Cooling
- Central
- Natural Gas
- Central Air
- Electric
Basement Information
- Crawl Space
Flooring
- Carpet
- Vinyl
Exterior Features
- Brick
- Vinyl Siding
- Roof: Shingle
Utility Information
- Utilities: Electricity Available, Natural Gas Available, Water Available
- Sewer: Septic Tank
School Information
- Elementary School: New Union Elementary
- Middle School: Coffee County Middle School
- High School: Coffee County Central High School
Parking
- Concrete
- Garage Door Opener
- Garage Faces Side
Stories
- 2
Living Area
- 2,106 sqft
Location
Disclaimer: Based on information submitted to the MLS GRID as of 11/5/25 09:46. All data is obtained from various sources and may not have been verified by broker or MLS GRID. Supplied Open House Information is subject to change without notice. All information should be independently reviewed and verified for accuracy. Properties may or may not be listed by the office/agent presenting the information.




Description