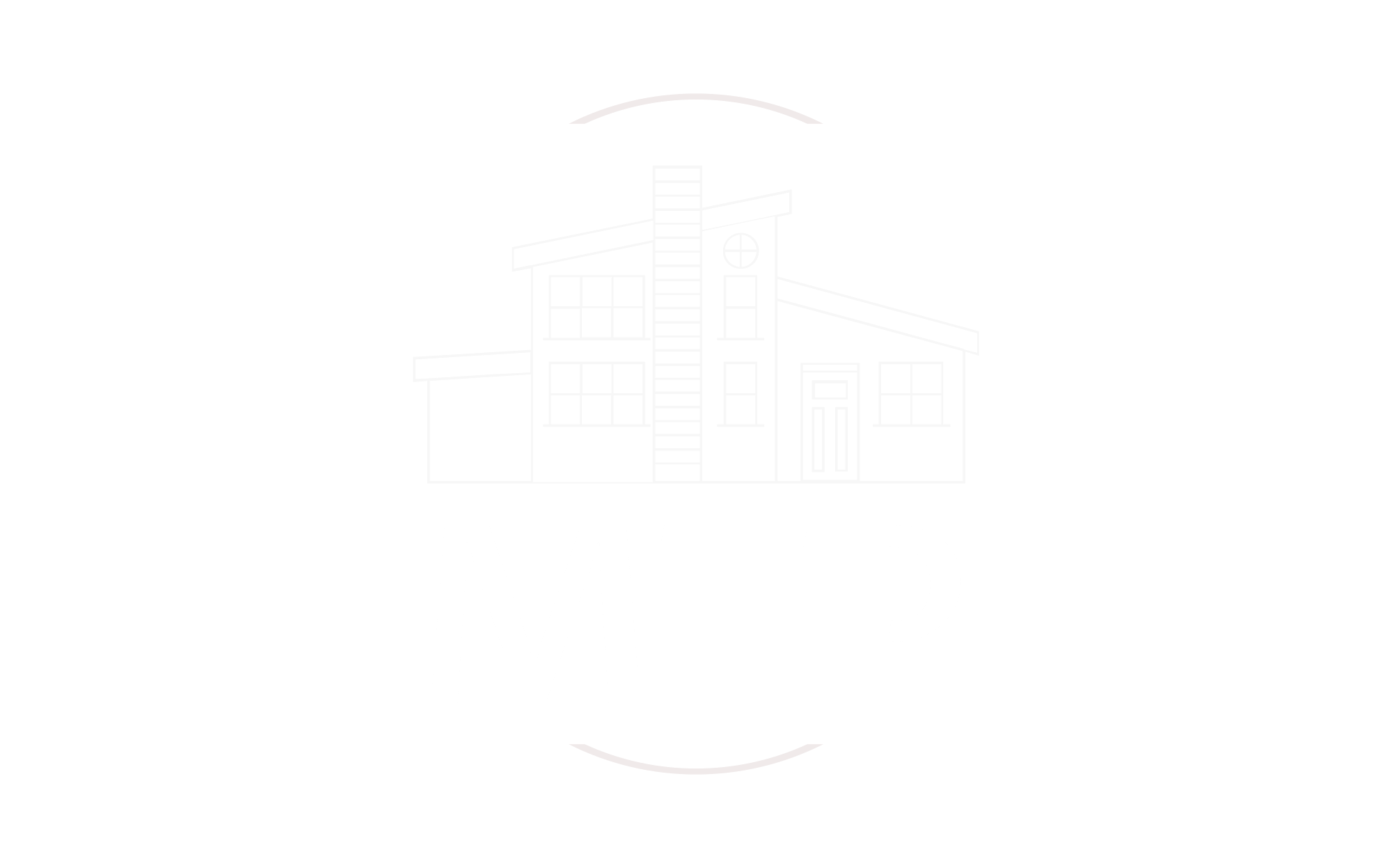
Sold
Listing Courtesy of: REALTRACS / Reliant Realty ERA Powered / McKenna Soloway
416 Butler Rd Mount Juliet, TN 37122
Sold on 04/25/2025
$560,000 (USD)
MLS #:
RTC2793305
RTC2793305
Taxes
$1,996
$1,996
Lot Size
8,712 SQFT
8,712 SQFT
Type
Single-Family Home
Single-Family Home
Year Built
2021
2021
County
Wilson County
Wilson County
Listed By
McKenna Soloway, Reliant Realty ERA Powered
Bought with
Dhan Raj Tamang, Adaro Realty
Dhan Raj Tamang, Adaro Realty
Source
REALTRACS as distributed by MLS Grid
Last checked Jan 12 2026 at 7:55 AM GMT+0000
REALTRACS as distributed by MLS Grid
Last checked Jan 12 2026 at 7:55 AM GMT+0000
Bathroom Details
- Full Bathrooms: 2
- Half Bathroom: 1
Interior Features
- Storage
- Ceiling Fan(s)
- Walk-In Closet(s)
- Pantry
- Kitchen Island
- Open Floorplan
- Entrance Foyer
Subdivision
- Waltons Grove Ph2
Property Features
- Fireplace: 1
Heating and Cooling
- Central
- Ceiling Fan(s)
- Electric
Basement Information
- Slab
Homeowners Association Information
- Dues: $125
Flooring
- Carpet
- Tile
- Other
Exterior Features
- Brick
- Masonite
- Roof: Asphalt
Utility Information
- Utilities: Electricity Available, Water Available
- Sewer: Public Sewer
School Information
- Elementary School: Rutland Elementary
- Middle School: Gladeville Middle School
- High School: Wilson Central High School
Parking
- Driveway
- Garage Faces Front
Stories
- 2
Living Area
- 2,585 sqft
Listing Price History
Date
Event
Price
% Change
$ (+/-)
Mar 19, 2025
Price Changed
$564,900
-1%
-$5,000
Mar 06, 2025
Price Changed
$569,900
-1%
-$5,099
Feb 21, 2025
Price Changed
$574,999
0%
-$1
Feb 10, 2025
Listed
$575,000
-
-
Disclaimer: Based on information submitted to the MLS GRID as of 1/11/26 23:55. All data is obtained from various sources and may not have been verified by broker or MLS GRID. Supplied Open House Information is subject to change without notice. All information should be independently reviewed and verified for accuracy. Properties may or may not be listed by the office/agent presenting the information.



