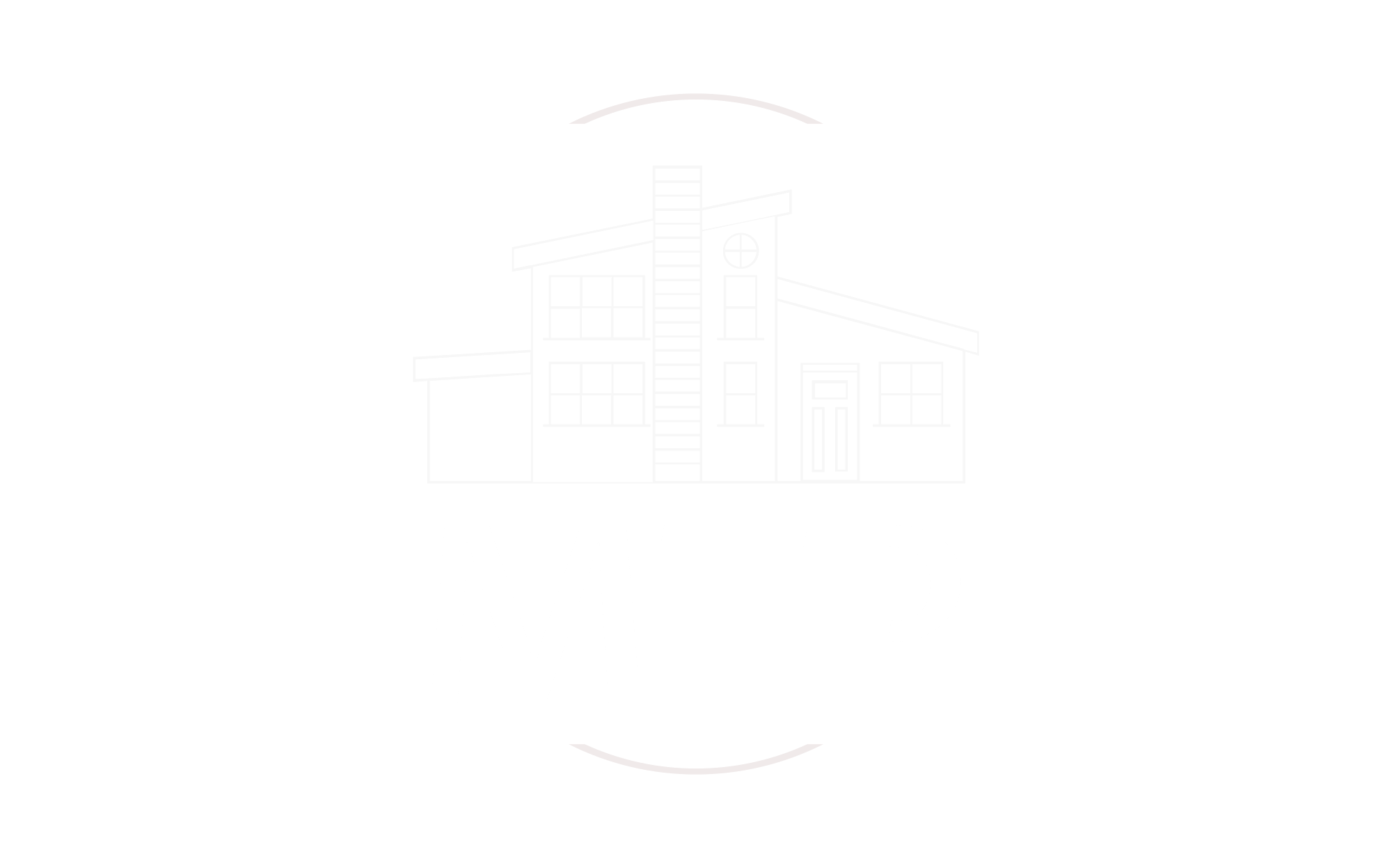
Sold
Listing Courtesy of: REALTRACS / Beazer Homes
504 Pine Valley Road Mount Juliet, TN 37122
Sold on 06/06/2025
$790,543 (USD)
MLS #:
RTC2777362
RTC2777362
Type
Single-Family Home
Single-Family Home
Year Built
2025
2025
County
Wilson County
Wilson County
Listed By
Luis Luna, Beazer Homes
Bought with
Chirag Patel, Reliant Realty ERA Powered
Chirag Patel, Reliant Realty ERA Powered
Source
REALTRACS as distributed by MLS Grid
Last checked Jan 11 2026 at 4:17 AM GMT+0000
REALTRACS as distributed by MLS Grid
Last checked Jan 11 2026 at 4:17 AM GMT+0000
Bathroom Details
- Full Bathrooms: 3
- Half Bathroom: 1
Interior Features
- Extra Closets
- Ceiling Fan(s)
- Walk-In Closet(s)
- In-Law Floorplan
- Smart Thermostat
- Entrance Foyer
Subdivision
- Waterford Park
Lot Information
- Level
Property Features
- Fireplace: 0
Heating and Cooling
- Energy Star Qualified Equipment
- Natural Gas
- Central Air
- Electric
Basement Information
- Slab
Homeowners Association Information
- Dues: $92
Flooring
- Carpet
- Laminate
- Tile
- Wood
Exterior Features
- Brick
- Stone
- Roof: Shingle
Utility Information
- Utilities: Electricity Available, Water Available, Cable Connected
- Sewer: Public Sewer
- Energy: Windows, Thermostat, Sealed Ducting, Water Heater
School Information
- Elementary School: Rutland Elementary
- Middle School: Gladeville Middle School
- High School: Wilson Central High School
Parking
- Concrete
- Garage Faces Front
Stories
- 2
Living Area
- 3,107 sqft
Listing Price History
Date
Event
Price
% Change
$ (+/-)
Jan 11, 2025
Listed
$790,543
-
-
Disclaimer: Based on information submitted to the MLS GRID as of 1/10/26 20:17. All data is obtained from various sources and may not have been verified by broker or MLS GRID. Supplied Open House Information is subject to change without notice. All information should be independently reviewed and verified for accuracy. Properties may or may not be listed by the office/agent presenting the information.



