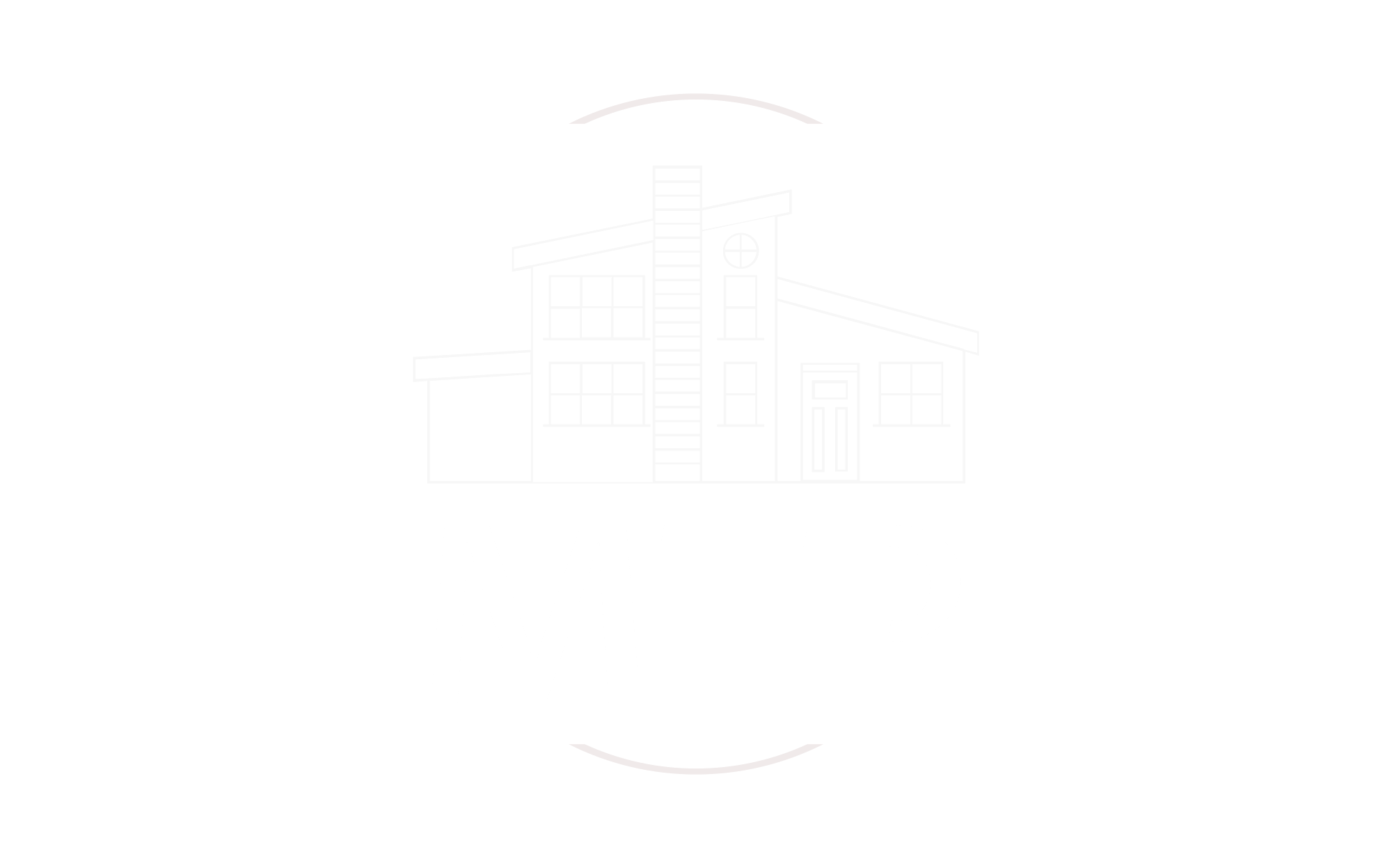


Listing Courtesy of: REALTRACS / Reliant Realty ERA Powered / Darya Drugmand - Contact: 6159622850
1126 Javelin Ln Murfreesboro, TN 37130
Pending (99 Days)
$439,900
MLS #:
RTC2685369
RTC2685369
Taxes
$2,752
$2,752
Type
Townhouse
Townhouse
Year Built
2021
2021
Style
Traditional
Traditional
County
Rutherford County
Rutherford County
Listed By
Darya Drugmand, Reliant Realty ERA Powered, Contact: 6159622850
Source
REALTRACS as distributed by MLS Grid
Last checked Nov 15 2024 at 3:00 PM GMT+0000
REALTRACS as distributed by MLS Grid
Last checked Nov 15 2024 at 3:00 PM GMT+0000
Bathroom Details
- Full Bathrooms: 2
- Half Bathroom: 1
Interior Features
- Kitchen Island
- High Speed Internet
- Primary Bedroom Main Floor
Community Information
- 2+ Common Walls
Subdivision
- Brookwood Point
Heating and Cooling
- Central
- Central Air
Basement Information
- Slab
Homeowners Association Information
- Dues: $240
Flooring
- Tile
- Laminate
- Carpet
Exterior Features
- Brick
- Roof: Shingle
Utility Information
- Utilities: Cable Connected, Water Available
- Sewer: Public Sewer
- Energy: Thermostat, Windows
School Information
- Elementary School: John Pittard Elementary
- Middle School: Oakland Middle School
- High School: Oakland High School
Parking
- Attached - Front
Stories
- 2
Living Area
- 2,340 sqft
Additional Information: Reliant Realty ERA Powered | 6159622850
Location
Listing Price History
Date
Event
Price
% Change
$ (+/-)
Sep 24, 2024
Price Changed
$439,900
-1%
-3,000
Jul 23, 2024
Original Price
$442,900
-
-
Disclaimer: Based on information submitted to the MLS GRID as of 11/15/24 07:00. All data is obtained from various sources and may not have been verified by broker or MLS GRID. Supplied Open House Information is subject to change without notice. All information should be independently reviewed and verified for accuracy. Properties may or may not be listed by the office/agent presenting the information.




Description