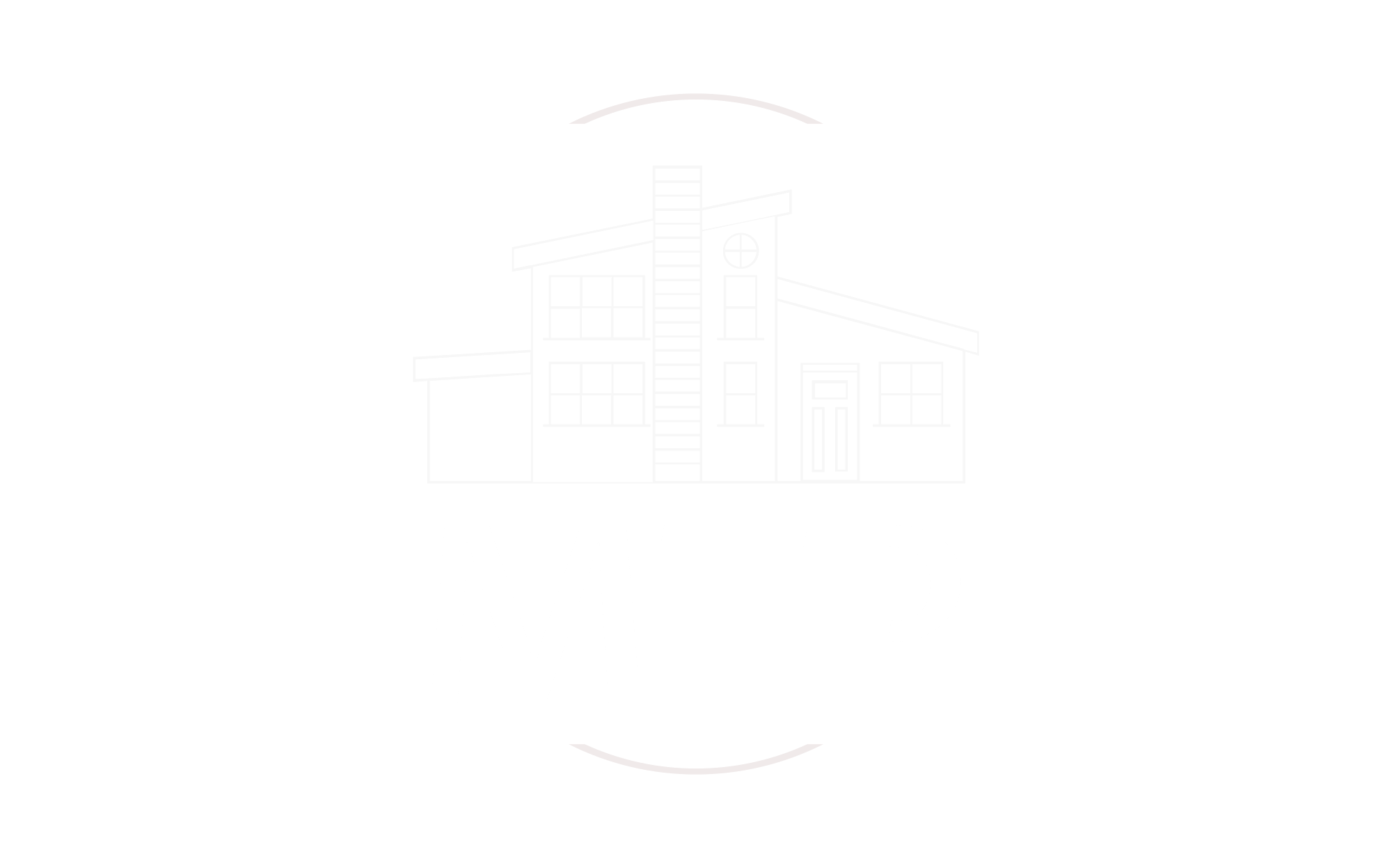
Sold
Listing Courtesy of: REALTRACS / Simplihom
1454 Cotillion Dr Murfreesboro, TN 37128
Sold on 04/28/2025
$509,900 (USD)
MLS #:
RTC2777804
RTC2777804
Taxes
$1,993
$1,993
Lot Size
7,405 SQFT
7,405 SQFT
Type
Single-Family Home
Single-Family Home
Year Built
2022
2022
County
Rutherford County
Rutherford County
Listed By
Isam Aziz, Simplihom
Bought with
Donna Malone, Reliant Realty ERA Powered
Donna Malone, Reliant Realty ERA Powered
Source
REALTRACS as distributed by MLS Grid
Last checked Jan 11 2026 at 11:35 PM GMT+0000
REALTRACS as distributed by MLS Grid
Last checked Jan 11 2026 at 11:35 PM GMT+0000
Bathroom Details
- Full Bathrooms: 3
- Half Bathroom: 1
Interior Features
- Storage
- Extra Closets
- Ceiling Fan(s)
- Walk-In Closet(s)
- Smart Thermostat
- Pantry
- Open Floorplan
- High Speed Internet
- Primary Bedroom Main Floor
- Entrance Foyer
Subdivision
- South Haven Sec 9
Heating and Cooling
- Central
- Central Air
- Electric
Basement Information
- Slab
Homeowners Association Information
- Dues: $75
Flooring
- Carpet
- Laminate
- Tile
Exterior Features
- Brick
- Masonite
Utility Information
- Utilities: Electricity Available, Water Available
- Sewer: Step System
School Information
- Elementary School: Stewarts Creek Elementary School
- Middle School: Stewarts Creek Middle School
- High School: Stewarts Creek High School
Parking
- Garage Door Opener
- Garage Faces Front
Stories
- 2
Living Area
- 2,357 sqft
Listing Price History
Date
Event
Price
% Change
$ (+/-)
Mar 05, 2025
Price Changed
$529,990
-2%
-$10,000
Jan 01, 2025
Listed
$539,990
-
-
Disclaimer: Based on information submitted to the MLS GRID as of 1/11/26 15:35. All data is obtained from various sources and may not have been verified by broker or MLS GRID. Supplied Open House Information is subject to change without notice. All information should be independently reviewed and verified for accuracy. Properties may or may not be listed by the office/agent presenting the information.



