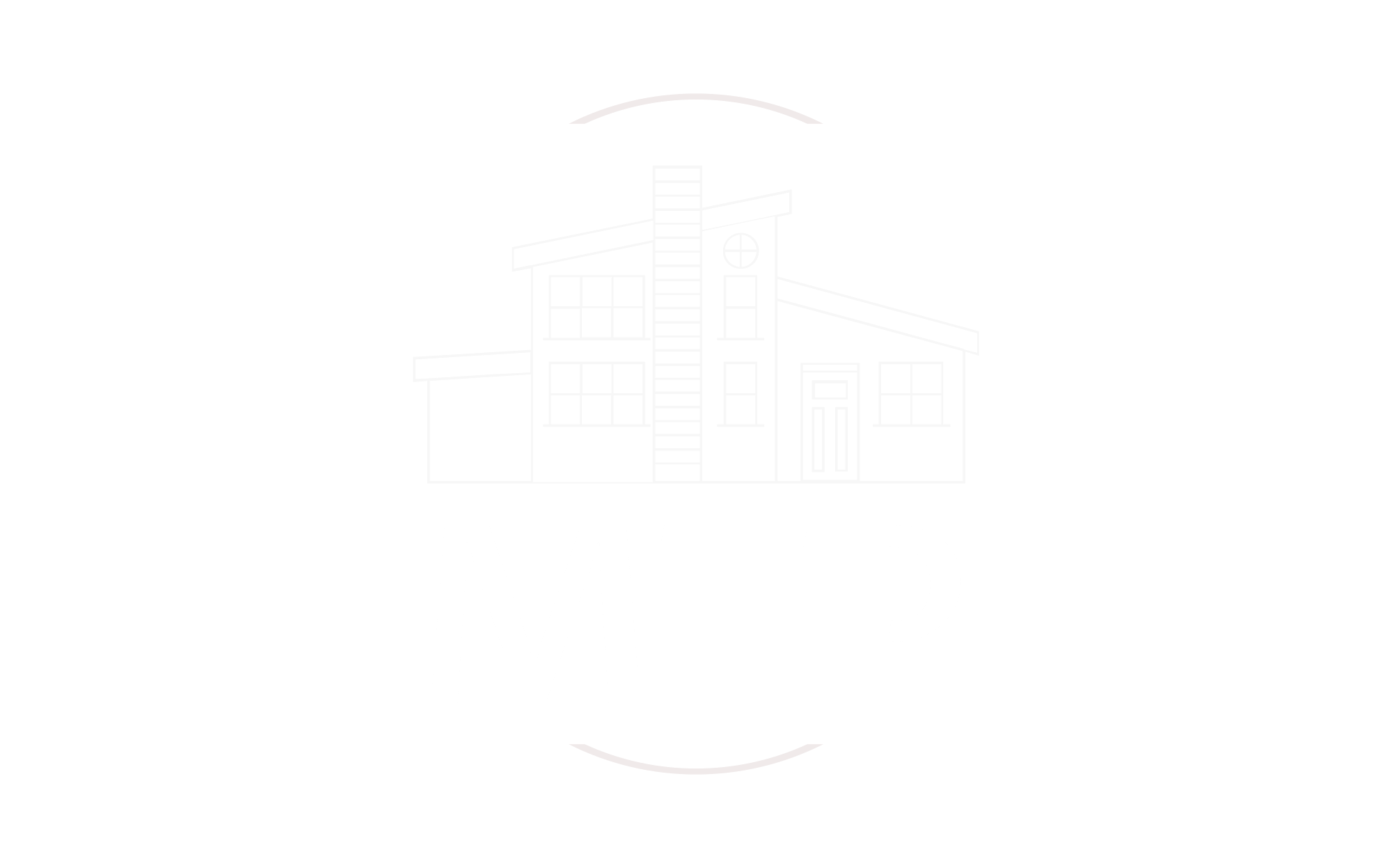
Sold
Listing Courtesy of: REALTRACS / Reliant Realty ERA Powered / Tammy Russom - Contact: 6156183448
3337 Philistia Ct Murfreesboro, TN 37127
Sold on 12/23/2024
$569,900 (USD)
MLS #:
RTC2756270
RTC2756270
Taxes
$3,010
$3,010
Lot Size
0.31 acres
0.31 acres
Type
Single-Family Home
Single-Family Home
Year Built
2007
2007
Style
Contemporary
Contemporary
County
Rutherford County
Rutherford County
Listed By
Tammy Russom, Reliant Realty ERA Powered, Contact: 6156183448
Bought with
Monica Restrepo, Benchmark Realty, LLC
Monica Restrepo, Benchmark Realty, LLC
Source
REALTRACS as distributed by MLS Grid
Last checked Nov 6 2025 at 7:43 AM GMT+0000
REALTRACS as distributed by MLS Grid
Last checked Nov 6 2025 at 7:43 AM GMT+0000
Bathroom Details
- Full Bathrooms: 2
- Half Bathroom: 1
Interior Features
- Pantry
- Open Floorplan
- High Ceilings
- Ceiling Fan(s)
- Walk-In Closet(s)
- High Speed Internet
- Primary Bedroom Main Floor
- Entry Foyer
Subdivision
- Savannah Ridge Sec 12 Pb29-236
Lot Information
- Level
- Cul-De-Sac
Property Features
- Fireplace: 1
Heating and Cooling
- Central
- Electric
- Ceiling Fan(s)
- Central Air
Basement Information
- Crawl Space
Homeowners Association Information
- Dues: $250
Flooring
- Carpet
- Finished Wood
- Tile
Exterior Features
- Brick
- Vinyl Siding
- Roof: Shingle
Utility Information
- Utilities: Electricity Available, Water Available
- Sewer: Public Sewer
School Information
- Elementary School: Barfield Elementary
- Middle School: Christiana Middle School
- High School: Riverdale High School
Parking
- Driveway
- Concrete
- Attached - Side
Stories
- 2
Living Area
- 2,581 sqft
Additional Information: Reliant Realty ERA Powered | 6156183448
Disclaimer: Based on information submitted to the MLS GRID as of 11/5/25 23:43. All data is obtained from various sources and may not have been verified by broker or MLS GRID. Supplied Open House Information is subject to change without notice. All information should be independently reviewed and verified for accuracy. Properties may or may not be listed by the office/agent presenting the information.



