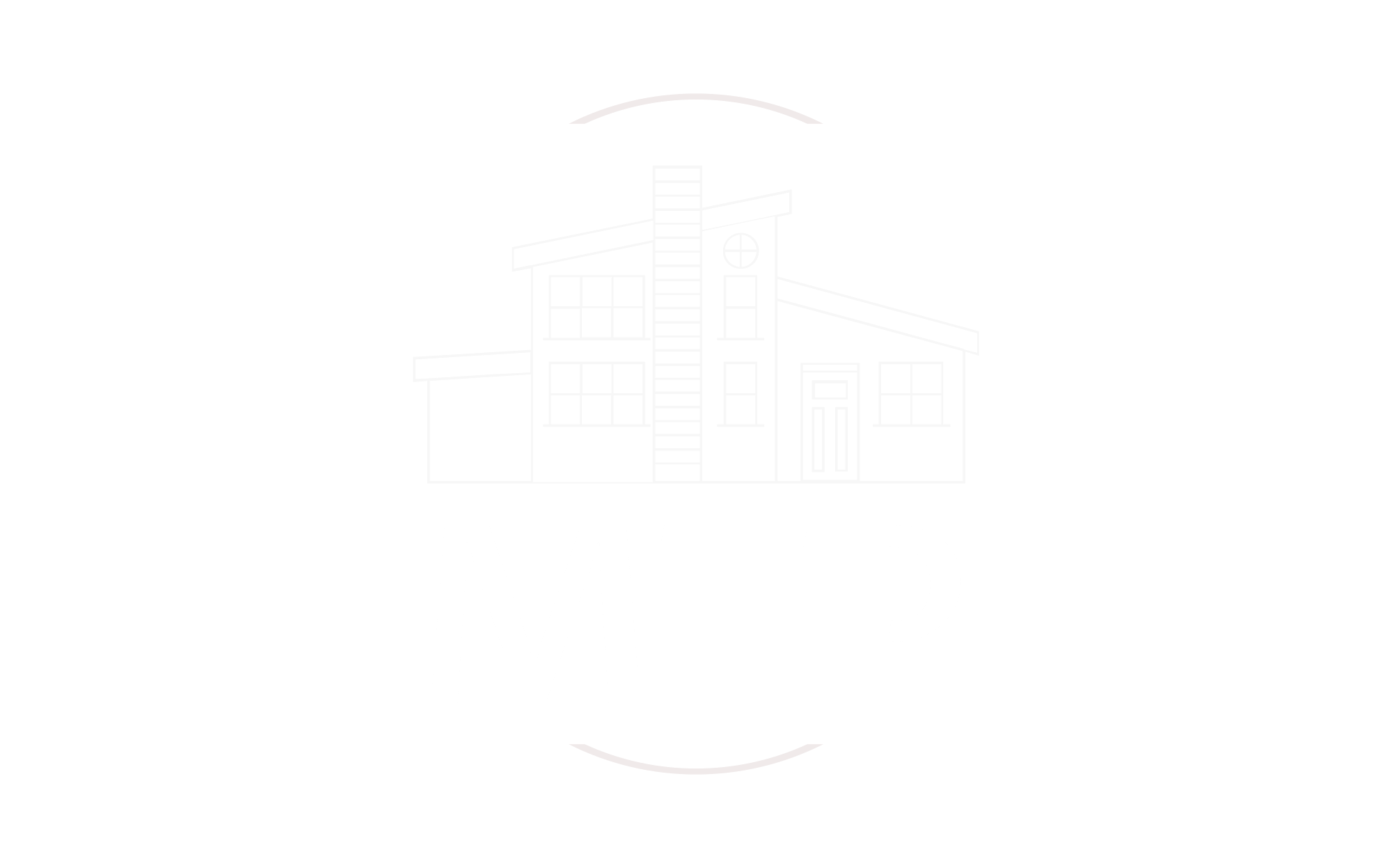


Listing Courtesy of: REALTRACS / Reliant Realty ERA Powered / Stefanie King / Victoria Apedaile
446 Ruby Oaks Ln Murfreesboro, TN 37128
Active (211 Days)
$580,000
MLS #:
RTC2699605
RTC2699605
Taxes
$2,099
$2,099
Lot Size
7,841 SQFT
7,841 SQFT
Type
Single-Family Home
Single-Family Home
Year Built
2022
2022
County
Rutherford County
Rutherford County
Listed By
Stefanie King, Reliant Realty ERA Powered
Victoria Apedaile, Reliant Realty ERA Powered
Victoria Apedaile, Reliant Realty ERA Powered
Source
REALTRACS as distributed by MLS Grid
Last checked Apr 5 2025 at 10:27 PM GMT+0000
REALTRACS as distributed by MLS Grid
Last checked Apr 5 2025 at 10:27 PM GMT+0000
Bathroom Details
- Full Bathrooms: 3
Interior Features
- Primary Bedroom Main Floor
Subdivision
- Nature Walk Sec 5 & Resub Of Comm Area C Sec 2
Lot Information
- Level
Property Features
- Fireplace: 1
Heating and Cooling
- Heat Pump
- Electric
- Central Air
Basement Information
- Slab
Homeowners Association Information
- Dues: $40
Flooring
- Tile
- Wood
- Carpet
Exterior Features
- Brick
- Masonite
- Roof: Shingle
Utility Information
- Utilities: Water Available, Electricity Available
- Sewer: Step System
School Information
- Elementary School: Blackman Elementary School
- Middle School: Blackman Middle School
- High School: Blackman High School
Parking
- Garage Faces Front
Stories
- 2
Living Area
- 2,710 sqft
Location
Listing Price History
Date
Event
Price
% Change
$ (+/-)
Feb 26, 2025
Price Changed
$580,000
-1%
-5,000
Jan 28, 2025
Price Changed
$585,000
-1%
-5,000
Sep 03, 2024
Original Price
$590,000
-
-
Disclaimer: Based on information submitted to the MLS GRID as of 4/5/25 15:27. All data is obtained from various sources and may not have been verified by broker or MLS GRID. Supplied Open House Information is subject to change without notice. All information should be independently reviewed and verified for accuracy. Properties may or may not be listed by the office/agent presenting the information.




Description