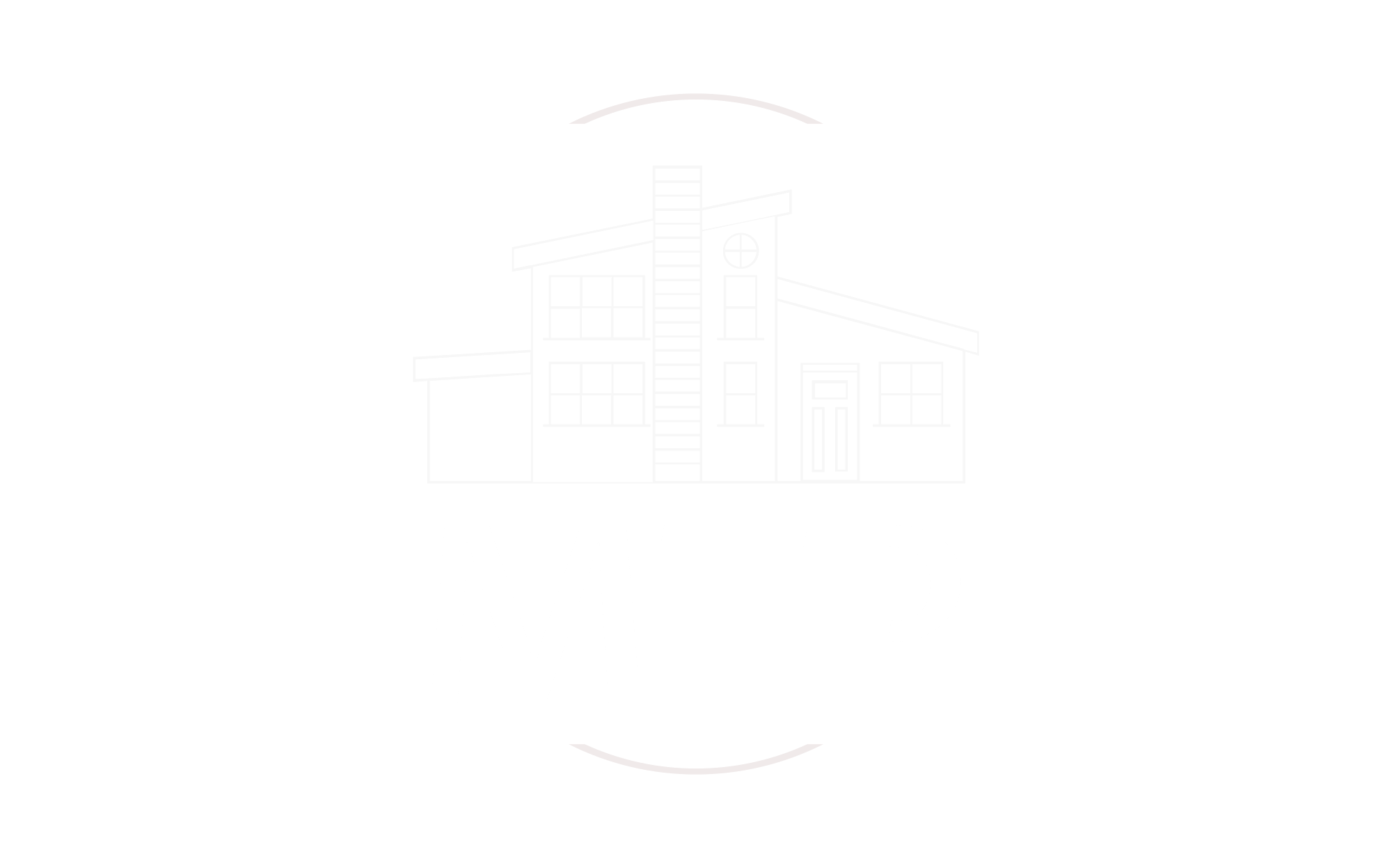
Sold
Listing Courtesy of: REALTRACS / Reliant Realty ERA Powered / Bridgette Vega
5444 Bridgemore Blvd Murfreesboro, TN 37129
Sold on 05/06/2025
$805,000 (USD)
MLS #:
RTC2789290
RTC2789290
Taxes
$4,887
$4,887
Lot Size
0.28 acres
0.28 acres
Type
Single-Family Home
Single-Family Home
Year Built
2023
2023
County
Rutherford County
Rutherford County
Listed By
Bridgette Vega, Reliant Realty ERA Powered
Bought with
Jill Frost, Zeitlin Sotheby's International Realty
Jill Frost, Zeitlin Sotheby's International Realty
Source
REALTRACS as distributed by MLS Grid
Last checked Jan 11 2026 at 4:17 AM GMT+0000
REALTRACS as distributed by MLS Grid
Last checked Jan 11 2026 at 4:17 AM GMT+0000
Bathroom Details
- Full Bathrooms: 3
Interior Features
- High Speed Internet
- Primary Bedroom Main Floor
Subdivision
- Shelton Square Sec 5
Lot Information
- Level
Property Features
- Fireplace: 1
Heating and Cooling
- Central
- Electric
- Central Air
Homeowners Association Information
- Dues: $75
Flooring
- Carpet
- Tile
- Other
Exterior Features
- Masonite
- Roof: Asphalt
Utility Information
- Utilities: Water Available
- Sewer: Public Sewer
School Information
- Elementary School: Brown's Chapel Elementary School
- Middle School: Blackman Middle School
- High School: Blackman High School
Parking
- Garage Door Opener
- Garage Faces Side
Stories
- 2
Living Area
- 3,415 sqft
Listing Price History
Date
Event
Price
% Change
$ (+/-)
Mar 28, 2025
Price Changed
$824,999
-1%
-$5,000
Mar 09, 2025
Price Changed
$829,999
-1%
-$10,000
Feb 19, 2025
Price Changed
$839,999
-1%
-$10,001
Feb 06, 2025
Listed
$850,000
-
-
Disclaimer: Based on information submitted to the MLS GRID as of 1/10/26 20:17. All data is obtained from various sources and may not have been verified by broker or MLS GRID. Supplied Open House Information is subject to change without notice. All information should be independently reviewed and verified for accuracy. Properties may or may not be listed by the office/agent presenting the information.



