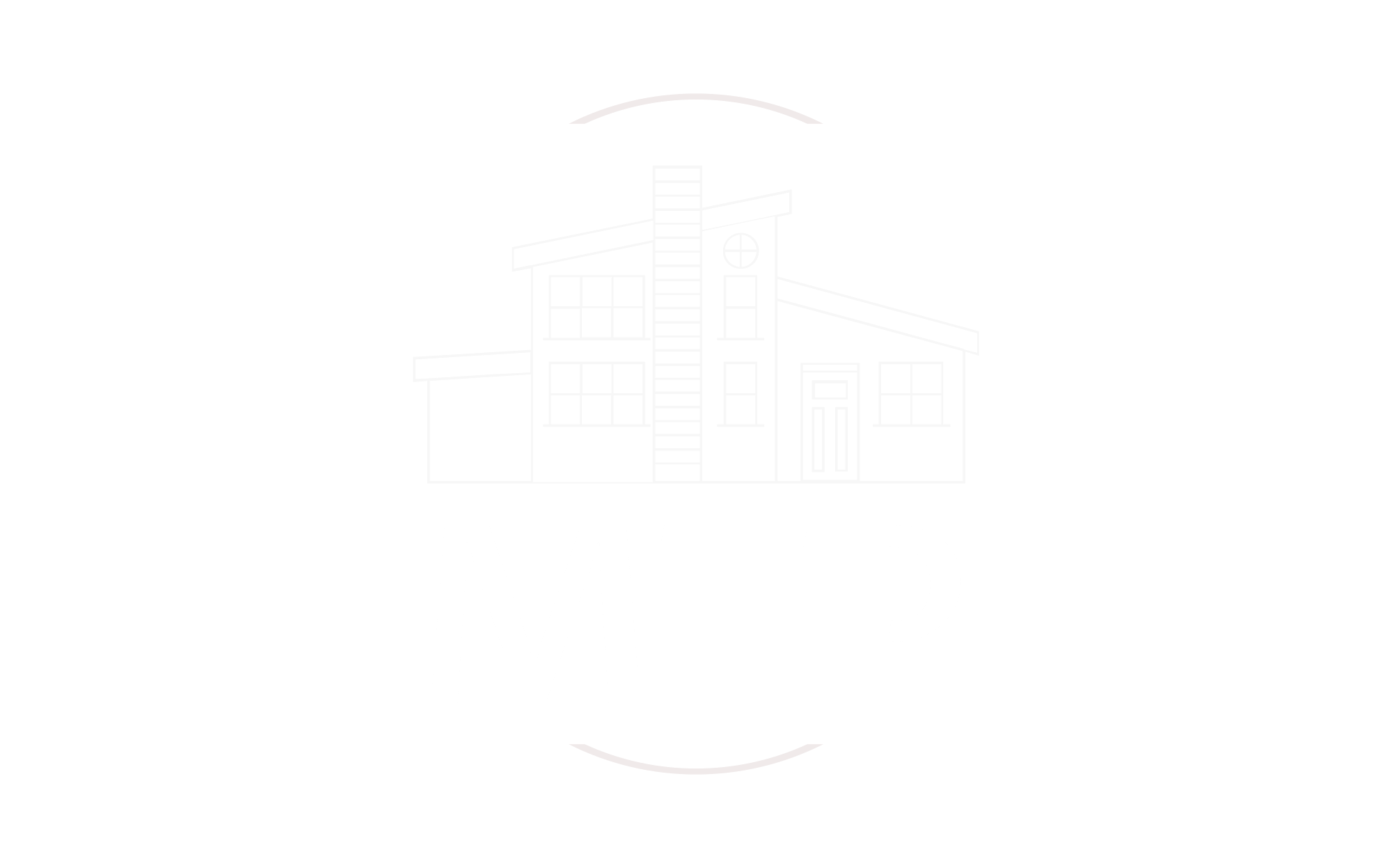


Listing Courtesy of: REALTRACS / Reliant Realty ERA Powered / Danny Vandiver / Jordan Vandiver - Contact: 6156531585
5634 Heirloom Dr Murfreesboro, TN 37129
Active (7 Days)
$529,000
OPEN HOUSE TIMES
-
OPENSun, Nov 172:00 pm - 4:00 pm
Description
Welcome to Shelton Square! This gorgeous home in a peaceful subdivision has so much to offer. Starting in the cozy living room w/ a gas fireplace. Leading into a spacious kitchen w/ granite countertops, an island, and a pantry, stainless appliances, including the refrigerator. The master bedroom boasts a large closet, extra storage closet, and a bathroom w/ double vanity, a soaker tub, and separate shower. Walk up the stairs and find an oversized bonus room (fireplace will remain), 2 equally sized bedrooms w/ large closets. LVP flooring throughout with detailed trim work, and faux wood blinds on windows. Step out the back door to a covered patio w/ a natural gas line for your grill, and plenty of space for entertaining, a fenced in backyard to keep the fur babies in. Driveway is widened! Security system conveys w/property. 1% of loan amount, up to $5000 possible, when using preferred lender. Call lender for details. Hot tub and pool table do not convey.
MLS #:
RTC2757213
RTC2757213
Taxes
$3,243
$3,243
Lot Size
6,970 SQFT
6,970 SQFT
Type
Single-Family Home
Single-Family Home
Year Built
2021
2021
County
Rutherford County
Rutherford County
Listed By
Danny Vandiver, Reliant Realty ERA Powered, Contact: 6156531585
Jordan Vandiver, Reliant Realty ERA Powered
Jordan Vandiver, Reliant Realty ERA Powered
Source
REALTRACS as distributed by MLS Grid
Last checked Nov 15 2024 at 10:09 AM GMT+0000
REALTRACS as distributed by MLS Grid
Last checked Nov 15 2024 at 10:09 AM GMT+0000
Bathroom Details
- Full Bathrooms: 2
- Half Bathroom: 1
Interior Features
- Walk-In Closet(s)
- Extra Closets
- Ceiling Fan(s)
Subdivision
- Shelton Square Sec 2 Ph 1
Property Features
- Fireplace: 2
Heating and Cooling
- Natural Gas
- Central
- Electric
- Central Air
Basement Information
- Slab
Homeowners Association Information
- Dues: $75
Flooring
- Vinyl
- Carpet
Exterior Features
- Stone
- Hardboard Siding
- Roof: Shingle
Utility Information
- Utilities: Water Available, Electricity Available
- Sewer: Public Sewer
School Information
- Elementary School: Brown's Chapel Elementary School
- Middle School: Blackman Middle School
- High School: Blackman High School
Parking
- Attached - Front
Stories
- 2
Living Area
- 2,349 sqft
Additional Information: Reliant Realty ERA Powered | 6156531585
Location
Listing Price History
Date
Event
Price
% Change
$ (+/-)
Nov 08, 2024
Price Changed
$529,000
-1%
-6,000
Nov 07, 2024
Price Changed
$535,000
1%
6,000
Nov 07, 2024
Original Price
$529,000
-
-
Disclaimer: Based on information submitted to the MLS GRID as of 11/15/24 02:09. All data is obtained from various sources and may not have been verified by broker or MLS GRID. Supplied Open House Information is subject to change without notice. All information should be independently reviewed and verified for accuracy. Properties may or may not be listed by the office/agent presenting the information.



