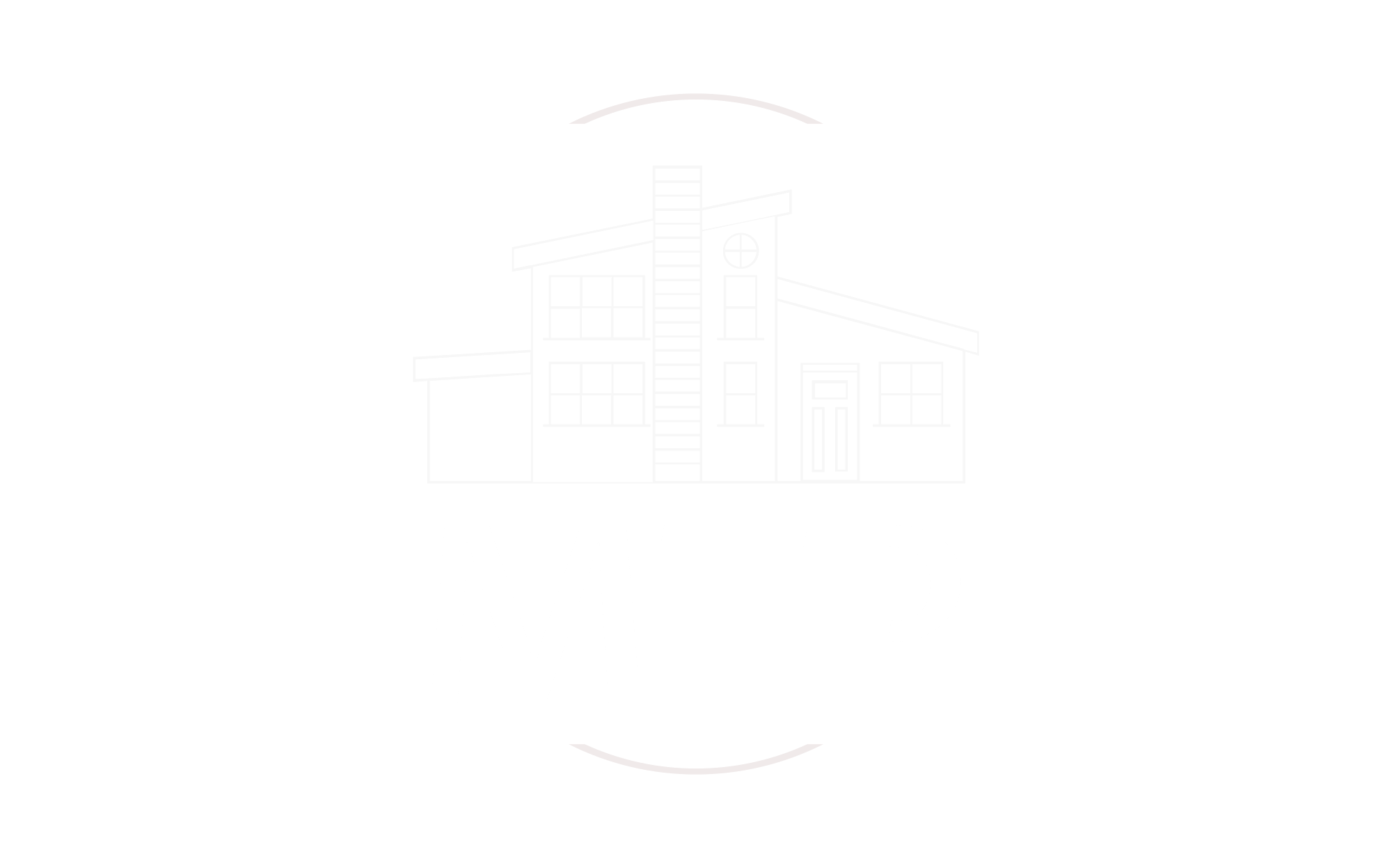
Sold
Listing Courtesy of: REALTRACS / Reliant Realty ERA Powered / Darya Drugmand
605 Gary Bowman Ct Murfreesboro, TN 37130
Sold on 05/16/2025
$809,900 (USD)
MLS #:
RTC2813289
RTC2813289
Taxes
$5,767
$5,767
Lot Size
0.41 acres
0.41 acres
Type
Single-Family Home
Single-Family Home
Year Built
2006
2006
Style
Traditional
Traditional
County
Rutherford County
Rutherford County
Listed By
Darya Drugmand, Reliant Realty ERA Powered
Bought with
Justin Holder, Keller Williams Realty Murfreesboro
Justin Holder, Keller Williams Realty Murfreesboro
Source
REALTRACS as distributed by MLS Grid
Last checked Jan 11 2026 at 4:17 AM GMT+0000
REALTRACS as distributed by MLS Grid
Last checked Jan 11 2026 at 4:17 AM GMT+0000
Bathroom Details
- Full Bathrooms: 3
- Half Bathroom: 1
Interior Features
- Storage
- Extra Closets
- Hot Tub
- Wet Bar
- Ceiling Fan(s)
- Walk-In Closet(s)
- Pantry
- Kitchen Island
- Open Floorplan
- High Speed Internet
- Primary Bedroom Main Floor
- Bookcases
- Built-In Features
- Entrance Foyer
Community Information
- End Unit
Subdivision
- The Reserve Sec 1
Lot Information
- Level
- Private
- Cul-De-Sac
Property Features
- Fireplace: 1
Heating and Cooling
- Central
- Energy Star Qualified Equipment
- Central Air
- Electric
Basement Information
- Crawl Space
Homeowners Association Information
- Dues: $75
Flooring
- Carpet
- Tile
- Wood
Exterior Features
- Brick
- Roof: Shingle
Utility Information
- Utilities: Water Available, Cable Connected
- Sewer: Public Sewer
- Energy: Windows, Thermostat, Attic Fan, Water Heater
School Information
- Elementary School: Erma Siegel Elementary
- Middle School: Oakland Middle School
- High School: Oakland High School
Parking
- Garage Door Opener
- Garage Faces Side
Stories
- 2
Living Area
- 4,342 sqft
Listing Price History
Date
Event
Price
% Change
$ (+/-)
Feb 14, 2025
Listed
$809,900
-
-
Disclaimer: Based on information submitted to the MLS GRID as of 1/10/26 20:17. All data is obtained from various sources and may not have been verified by broker or MLS GRID. Supplied Open House Information is subject to change without notice. All information should be independently reviewed and verified for accuracy. Properties may or may not be listed by the office/agent presenting the information.



