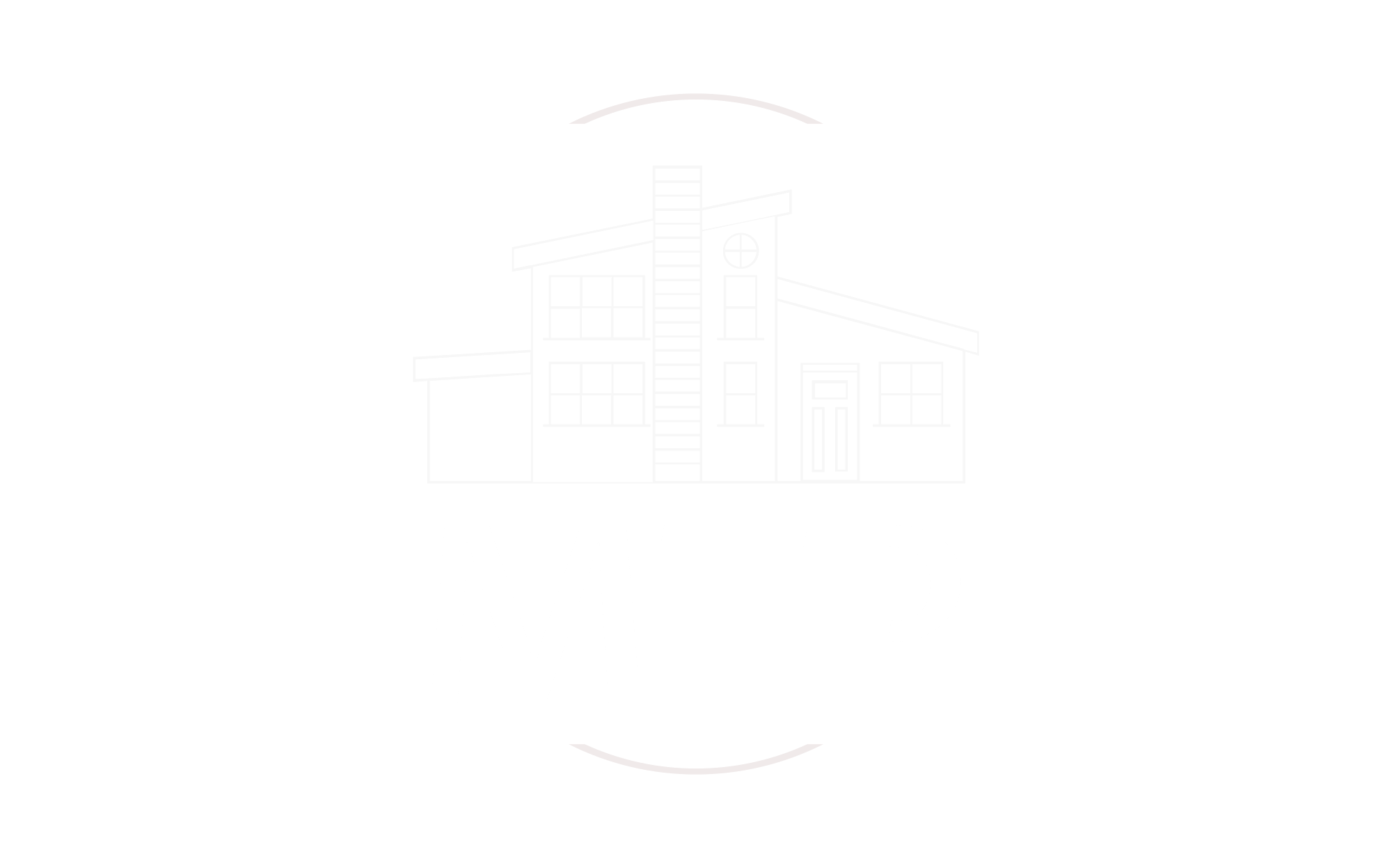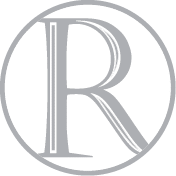
Sold
Listing Courtesy of: REALTRACS / Reliant Realty ERA Powered / Bridgette Vega
6622 Floral Ct Murfreesboro, TN 37128
Sold on 04/04/2025
$595,000 (USD)
MLS #:
RTC2796848
RTC2796848
Taxes
$3,570
$3,570
Lot Size
0.33 acres
0.33 acres
Type
Single-Family Home
Single-Family Home
Year Built
2019
2019
Style
Ranch
Ranch
County
Rutherford County
Rutherford County
Listed By
Bridgette Vega, Reliant Realty ERA Powered
Bought with
Candyce Roberson, Cardinal Realty Solutions
Candyce Roberson, Cardinal Realty Solutions
Source
REALTRACS as distributed by MLS Grid
Last checked Jan 12 2026 at 7:55 AM GMT+0000
REALTRACS as distributed by MLS Grid
Last checked Jan 12 2026 at 7:55 AM GMT+0000
Bathroom Details
- Full Bathrooms: 2
- Half Bathroom: 1
Interior Features
- Storage
- Ceiling Fan(s)
- Smart Light(s)
- Smart Thermostat
- Pantry
- High Ceilings
- Primary Bedroom Main Floor
- Entrance Foyer
Subdivision
- Westlawn Sec 4 Ph 2
Property Features
- Fireplace: 1
Heating and Cooling
- Central
- Central Air
- Ceiling Fan(s)
Basement Information
- Other
Homeowners Association Information
- Dues: $47
Flooring
- Carpet
- Tile
- Other
Exterior Features
- Brick
- Masonite
- Roof: Shingle
Utility Information
- Utilities: Water Available
- Sewer: Public Sewer
School Information
- Elementary School: Blackman Elementary School
- Middle School: Blackman Middle School
- High School: Blackman High School
Parking
- Garage Door Opener
- Garage Faces Side
Stories
- 1
Living Area
- 2,767 sqft
Listing Price History
Date
Event
Price
% Change
$ (+/-)
Feb 26, 2025
Listed
$615,000
-
-
Disclaimer: Based on information submitted to the MLS GRID as of 1/11/26 23:55. All data is obtained from various sources and may not have been verified by broker or MLS GRID. Supplied Open House Information is subject to change without notice. All information should be independently reviewed and verified for accuracy. Properties may or may not be listed by the office/agent presenting the information.



