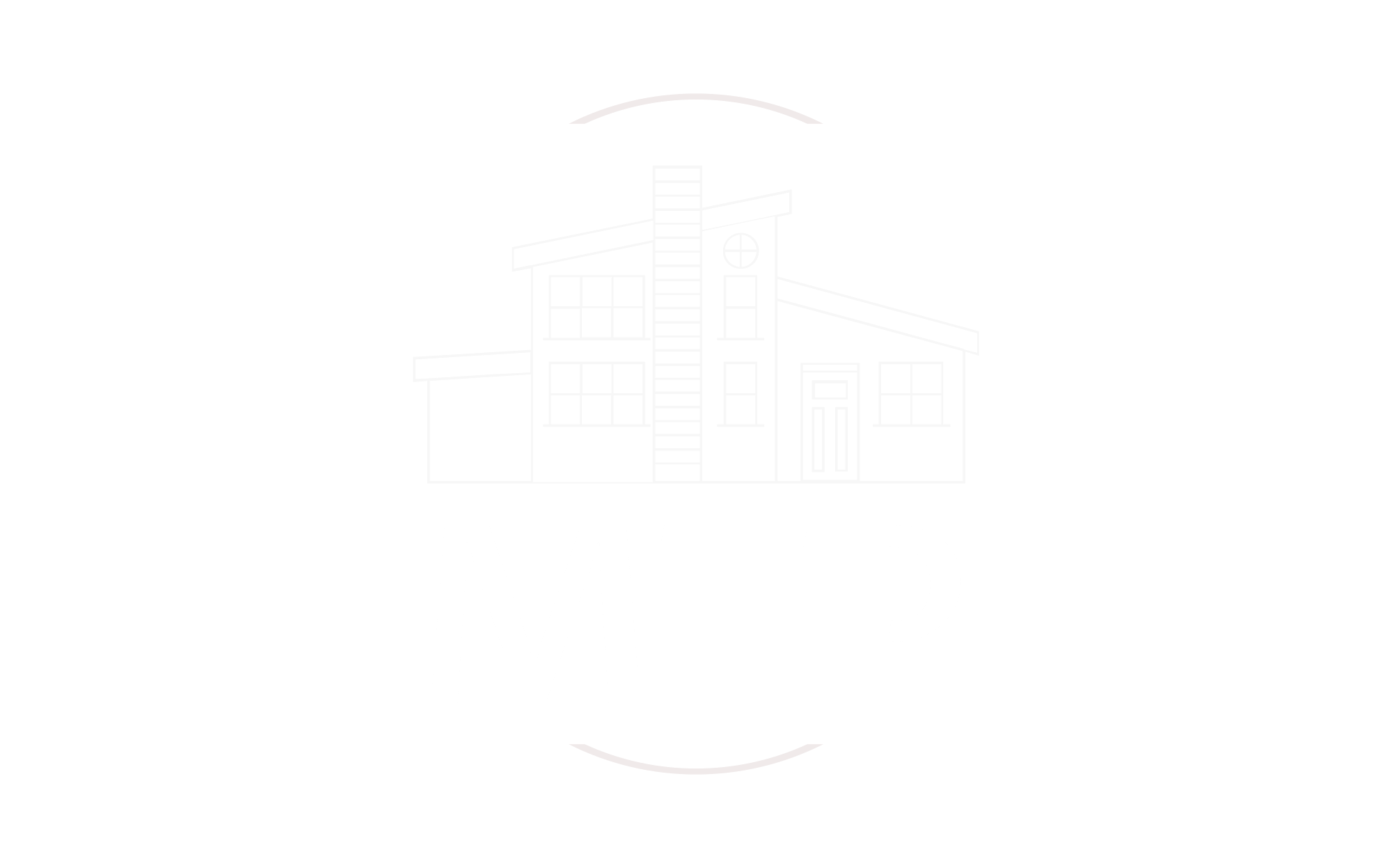
Sold
Listing Courtesy of: REALTRACS / Reliant Realty ERA Powered / Michael Craddock
333B McKennell Dr Nashville, TN 37206
Sold on 12/17/2024
$750,000 (USD)
MLS #:
RTC2700839
RTC2700839
Type
Single-Family Home
Single-Family Home
Year Built
2023
2023
Style
Contemporary
Contemporary
County
Davidson County
Davidson County
Listed By
Michael Craddock, Reliant Realty ERA Powered
Bought with
Nonmls, Realtracs, Inc.
Nonmls, Realtracs, Inc.
Source
REALTRACS as distributed by MLS Grid
Last checked Nov 5 2025 at 3:37 PM GMT+0000
REALTRACS as distributed by MLS Grid
Last checked Nov 5 2025 at 3:37 PM GMT+0000
Bathroom Details
- Full Bathrooms: 2
- Half Bathroom: 1
Interior Features
- Extra Closets
- Ceiling Fan(s)
- Smart Light(s)
- Smart Thermostat
- High Speed Internet
Subdivision
- Rosebank
Lot Information
- Level
Heating and Cooling
- Heat Pump
- Electric
- Central Air
Basement Information
- Crawl Space
Flooring
- Wood
Exterior Features
- Fiber Cement
- Roof: Shingle
Utility Information
- Utilities: Electricity Available, Water Available, Cable Connected
- Sewer: Public Sewer
- Energy: Windows, Low Flow Plumbing Fixtures, Insulation
School Information
- Elementary School: Rosebank Elementary
- Middle School: Stratford Stem Magnet School Lower Campus
- High School: Stratford Stem Magnet School Upper Campus
Parking
- Garage Door Opener
- Garage Faces Front
Stories
- 2
Living Area
- 2,607 sqft
Disclaimer: Based on information submitted to the MLS GRID as of 11/5/25 07:37. All data is obtained from various sources and may not have been verified by broker or MLS GRID. Supplied Open House Information is subject to change without notice. All information should be independently reviewed and verified for accuracy. Properties may or may not be listed by the office/agent presenting the information.



