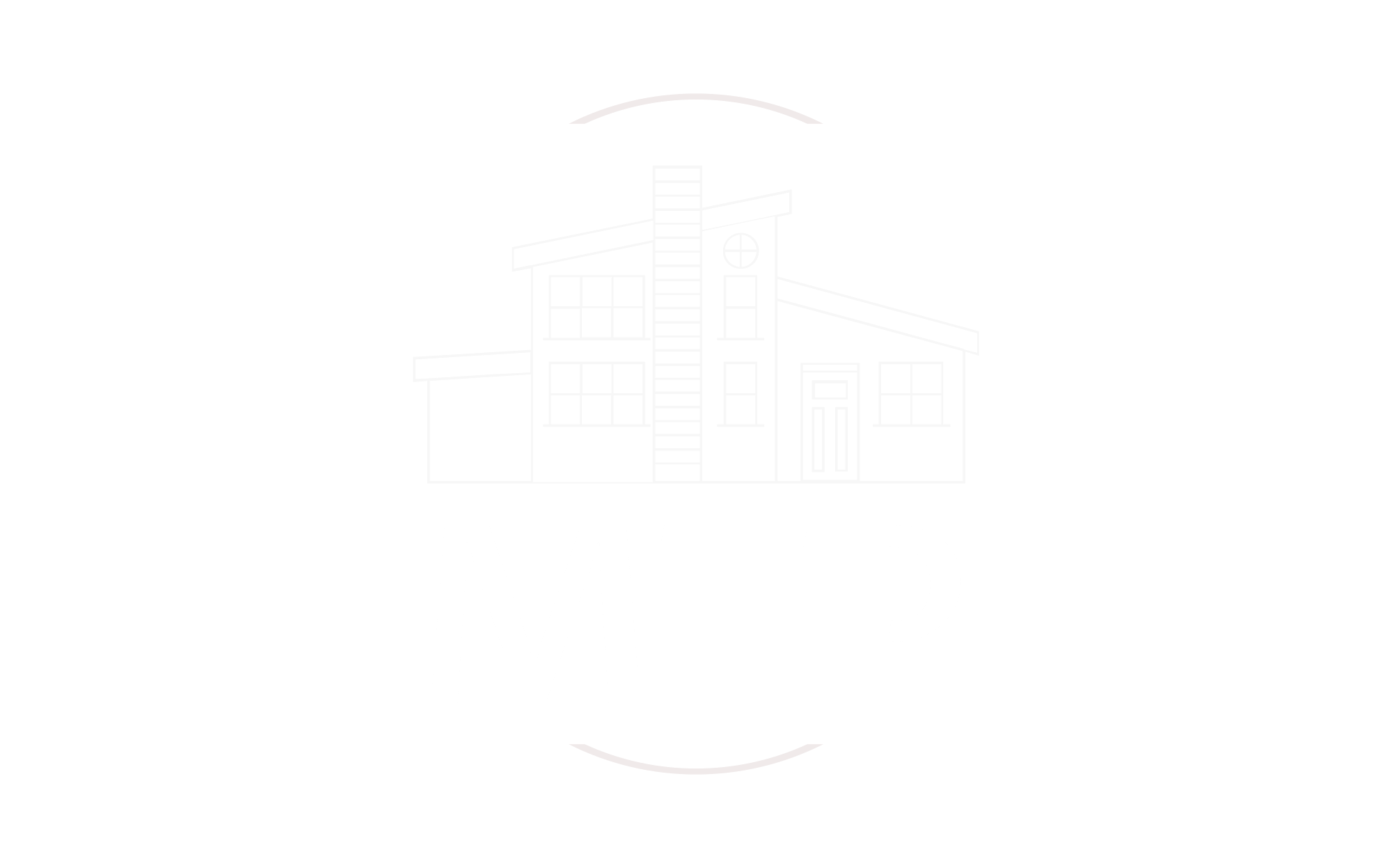
Sold
Listing Courtesy of: REALTRACS / Reliant Realty ERA Powered / Steven Russell
3557 Fair Meadows Dr Nashville, TN 37211
Sold on 05/29/2025
$620,000 (USD)
MLS #:
RTC2796868
RTC2796868
Taxes
$3,005
$3,005
Lot Size
8,276 SQFT
8,276 SQFT
Type
Single-Family Home
Single-Family Home
Year Built
2009
2009
County
Davidson County
Davidson County
Listed By
Steven Russell, Reliant Realty ERA Powered
Bought with
Tammie Margolese, Berkshire Hathaway Homeservices Woodmont Realty
Tammie Margolese, Berkshire Hathaway Homeservices Woodmont Realty
Source
REALTRACS as distributed by MLS Grid
Last checked Jan 12 2026 at 3:14 AM GMT+0000
REALTRACS as distributed by MLS Grid
Last checked Jan 12 2026 at 3:14 AM GMT+0000
Bathroom Details
- Full Bathrooms: 2
Interior Features
- Storage
- Extra Closets
- Ceiling Fan(s)
- Walk-In Closet(s)
- High Speed Internet
- Primary Bedroom Main Floor
- Built-In Features
- Entrance Foyer
Subdivision
- Brookview Forest
Property Features
- Fireplace: 1
Heating and Cooling
- Central
- Central Air
- Electric
Basement Information
- Crawl Space
Homeowners Association Information
- Dues: $57
Flooring
- Carpet
- Tile
- Wood
Exterior Features
- Brick
Utility Information
- Utilities: Water Available, Cable Connected
- Sewer: Public Sewer
School Information
- Elementary School: May Werthan Shayne Elementary School
- Middle School: William Henry Oliver Middle
- High School: John Overton Comp High School
Parking
- Garage Faces Front
Stories
- 2
Living Area
- 2,606 sqft
Listing Price History
Date
Event
Price
% Change
$ (+/-)
Feb 27, 2025
Listed
$635,000
-
-
Disclaimer: Based on information submitted to the MLS GRID as of 1/11/26 19:14. All data is obtained from various sources and may not have been verified by broker or MLS GRID. Supplied Open House Information is subject to change without notice. All information should be independently reviewed and verified for accuracy. Properties may or may not be listed by the office/agent presenting the information.




