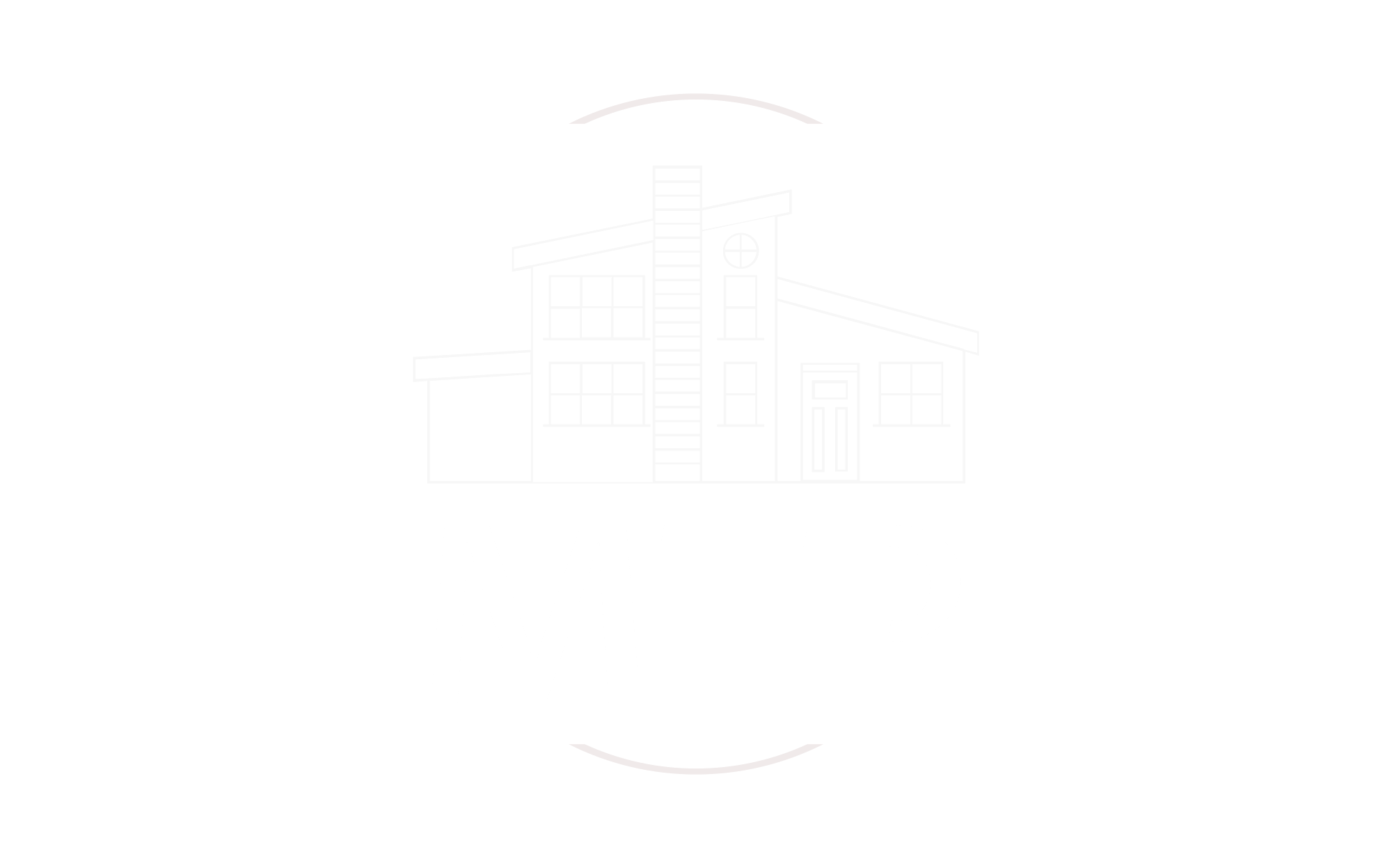


Listing Courtesy of: REALTRACS / Reliant Realty ERA Powered / Amy Kempf - Contact: 6153059183
370 Wallace Rd F9 Nashville, TN 37211
Active (52 Days)
$228,000
MLS #:
RTC2707156
RTC2707156
Taxes
$1,062
$1,062
Lot Size
436 SQFT
436 SQFT
Type
Townhouse
Townhouse
Year Built
1970
1970
County
Davidson County
Davidson County
Listed By
Amy Kempf, Reliant Realty ERA Powered, Contact: 6153059183
Source
REALTRACS as distributed by MLS Grid
Last checked Nov 15 2024 at 12:55 PM GMT+0000
REALTRACS as distributed by MLS Grid
Last checked Nov 15 2024 at 12:55 PM GMT+0000
Bathroom Details
- Full Bathroom: 1
- Half Bathroom: 1
Interior Features
- High Speed Internet
- Pantry
- Ceiling Fan(s)
- Air Filter
Community Information
- End Unit
Subdivision
- Southern Hills
Heating and Cooling
- Electric
- Central
- Central Air
Basement Information
- Crawl Space
Pool Information
- In Ground
Homeowners Association Information
- Dues: $215
Flooring
- Tile
- Laminate
Exterior Features
- Brick
Utility Information
- Utilities: Water Available, Electricity Available
- Sewer: Public Sewer
School Information
- Elementary School: Norman Binkley Elementary
- Middle School: Croft Design Center
- High School: John Overton Comp High School
Parking
- Unassigned
- Asphalt
Stories
- 2
Living Area
- 1,020 sqft
Additional Information: Reliant Realty ERA Powered | 6153059183
Location
Listing Price History
Date
Event
Price
% Change
$ (+/-)
Nov 11, 2024
Price Changed
$228,000
-1%
-2,000
Sep 23, 2024
Original Price
$230,000
-
-
Disclaimer: Based on information submitted to the MLS GRID as of 11/15/24 04:55. All data is obtained from various sources and may not have been verified by broker or MLS GRID. Supplied Open House Information is subject to change without notice. All information should be independently reviewed and verified for accuracy. Properties may or may not be listed by the office/agent presenting the information.




Description