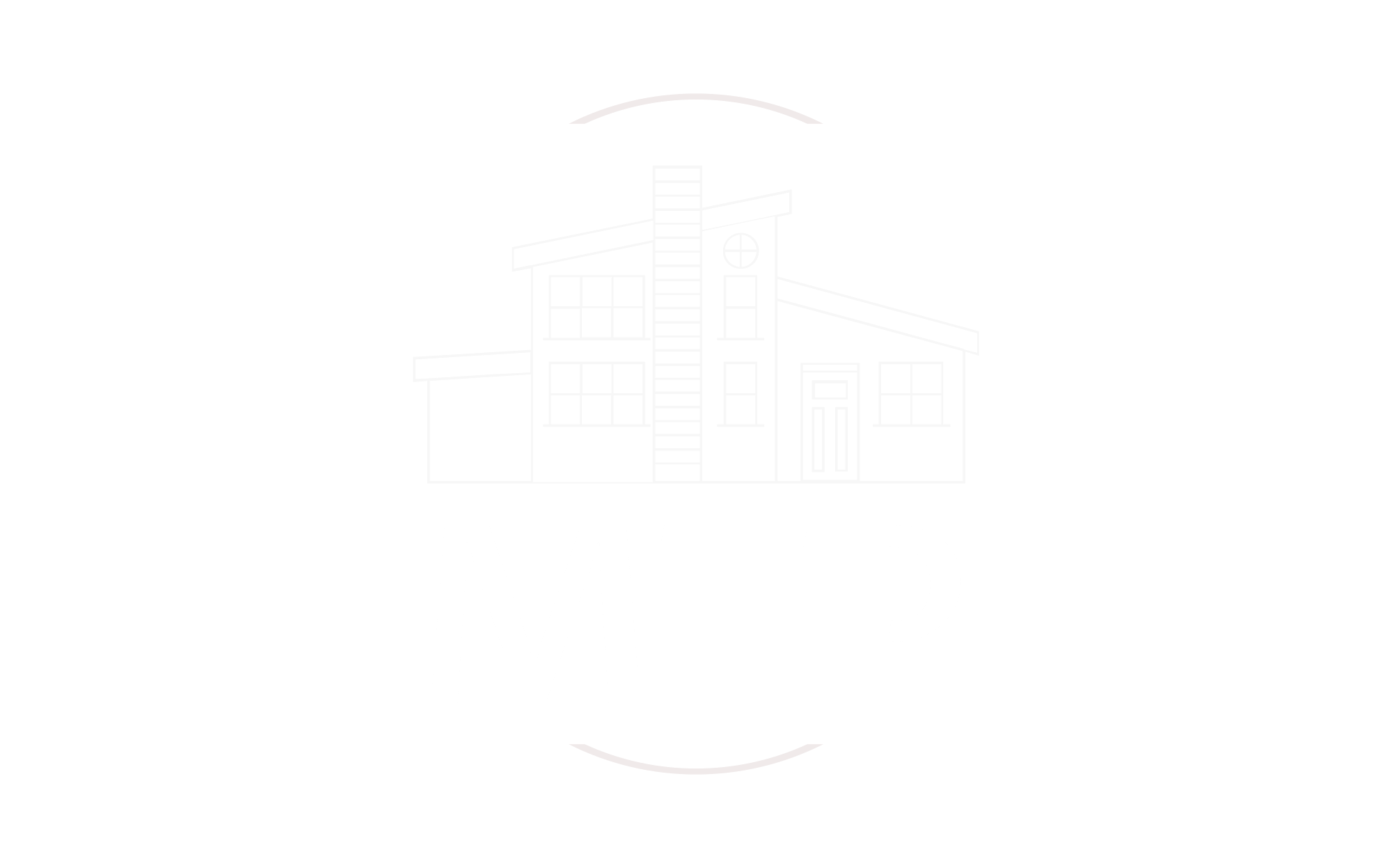


Listing Courtesy of: REALTRACS / Reliant Realty ERA Powered / Erica Flores
4117 Saunders Ave Nashville, TN 37216
Active (1 Days)
$4,200
MLS #:
RTC2942222
RTC2942222
Type
Rental
Rental
Year Built
1955
1955
County
Davidson County
Davidson County
Listed By
Erica Flores, Reliant Realty ERA Powered
Source
REALTRACS as distributed by MLS Grid
Last checked Jul 16 2025 at 5:06 PM GMT+0000
REALTRACS as distributed by MLS Grid
Last checked Jul 16 2025 at 5:06 PM GMT+0000
Bathroom Details
- Full Bathrooms: 2
Subdivision
- Maplewood Heights
Heating and Cooling
- Central
- Natural Gas
- Central Air
- Electric
Basement Information
- Crawl Space
Flooring
- Wood
Exterior Features
- Brick
Utility Information
- Utilities: Electricity Available, Water Available, Sewer Available
- Sewer: Sewer Available
School Information
- Elementary School: Hattie Cotton Elementary
- Middle School: Jere Baxter Middle
- High School: Maplewood Comp High School
Parking
- Detached
- Concrete
Stories
- 1
Living Area
- 1,935 sqft
Location
Disclaimer: Based on information submitted to the MLS GRID as of 7/16/25 10:06. All data is obtained from various sources and may not have been verified by broker or MLS GRID. Supplied Open House Information is subject to change without notice. All information should be independently reviewed and verified for accuracy. Properties may or may not be listed by the office/agent presenting the information.




Description