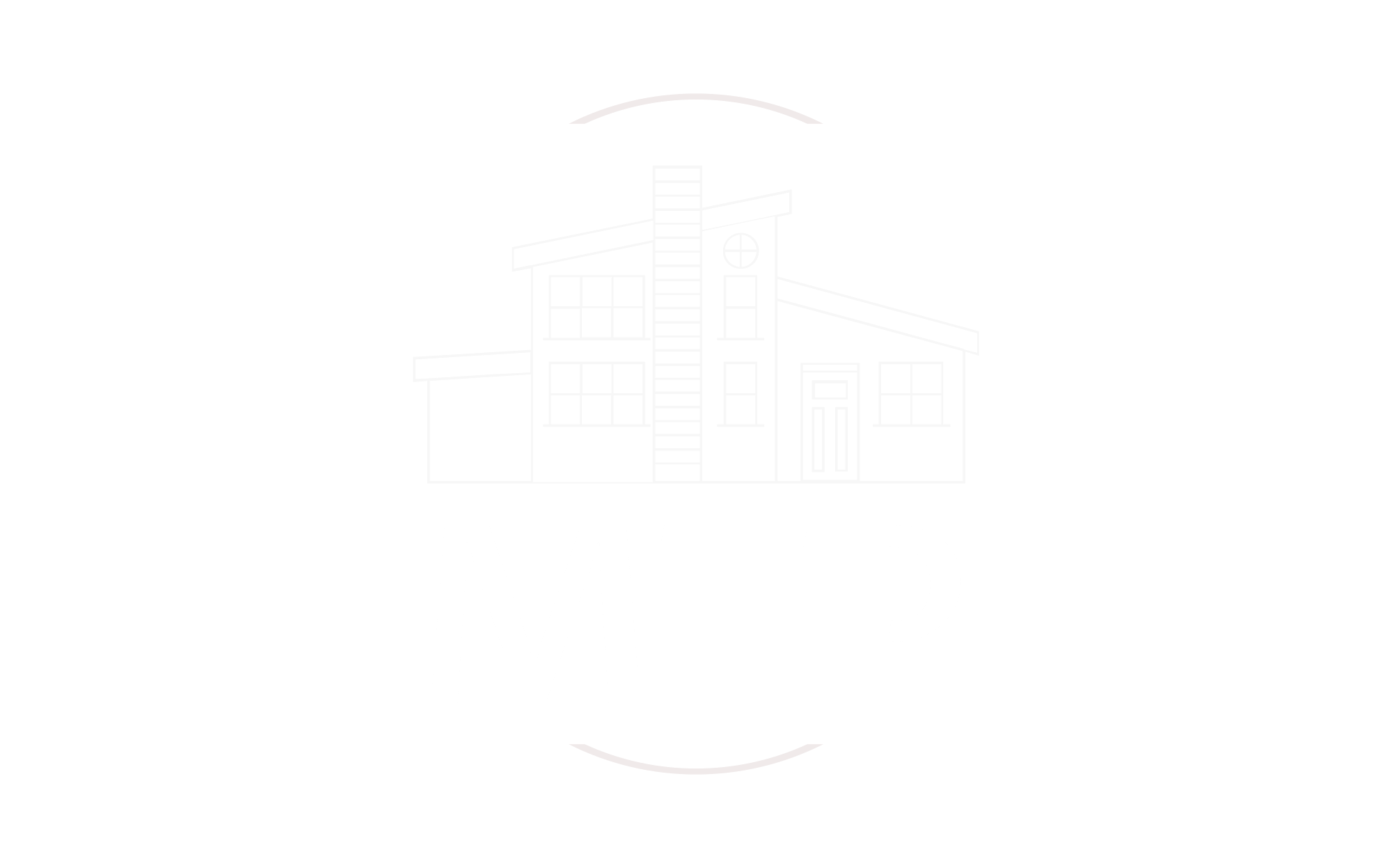
Sold
Listing Courtesy of: REALTRACS / Reliant Realty ERA Powered / Betty Robinson
8289 Boone Trce Nashville, TN 37221
Sold on 04/08/2025
$515,000 (USD)
MLS #:
RTC2788448
RTC2788448
Taxes
$2,479
$2,479
Lot Size
0.25 acres
0.25 acres
Type
Single-Family Home
Single-Family Home
Year Built
2002
2002
Style
Traditional
Traditional
County
Davidson County
Davidson County
Listed By
Betty Robinson, Reliant Realty ERA Powered
Bought with
Shira Sturm, Benchmark Realty, LLC
Shira Sturm, Benchmark Realty, LLC
Source
REALTRACS as distributed by MLS Grid
Last checked Jan 11 2026 at 11:35 PM GMT+0000
REALTRACS as distributed by MLS Grid
Last checked Jan 11 2026 at 11:35 PM GMT+0000
Bathroom Details
- Full Bathrooms: 2
Interior Features
- Storage
- Extra Closets
- Redecorated
- Ceiling Fan(s)
- Walk-In Closet(s)
- Open Floorplan
- High Ceilings
- High Speed Internet
- Built-In Features
Subdivision
- Lexington Point
Property Features
- Fireplace: 1
Heating and Cooling
- Natural Gas
- Central Air
Basement Information
- Crawl Space
Homeowners Association Information
- Dues: $150
Flooring
- Carpet
- Laminate
- Tile
Exterior Features
- Brick
Utility Information
- Utilities: Natural Gas Available, Water Available, Cable Connected
- Sewer: Public Sewer
School Information
- Elementary School: Gower Elementary
- Middle School: H. G. Hill Middle
- High School: James Lawson High School
Parking
- Garage Faces Front
Stories
- 1
Living Area
- 2,002 sqft
Listing Price History
Date
Event
Price
% Change
$ (+/-)
Feb 21, 2025
Price Changed
$515,000
-2%
-$9,900
Feb 05, 2025
Listed
$524,900
-
-
Disclaimer: Based on information submitted to the MLS GRID as of 1/11/26 15:35. All data is obtained from various sources and may not have been verified by broker or MLS GRID. Supplied Open House Information is subject to change without notice. All information should be independently reviewed and verified for accuracy. Properties may or may not be listed by the office/agent presenting the information.



