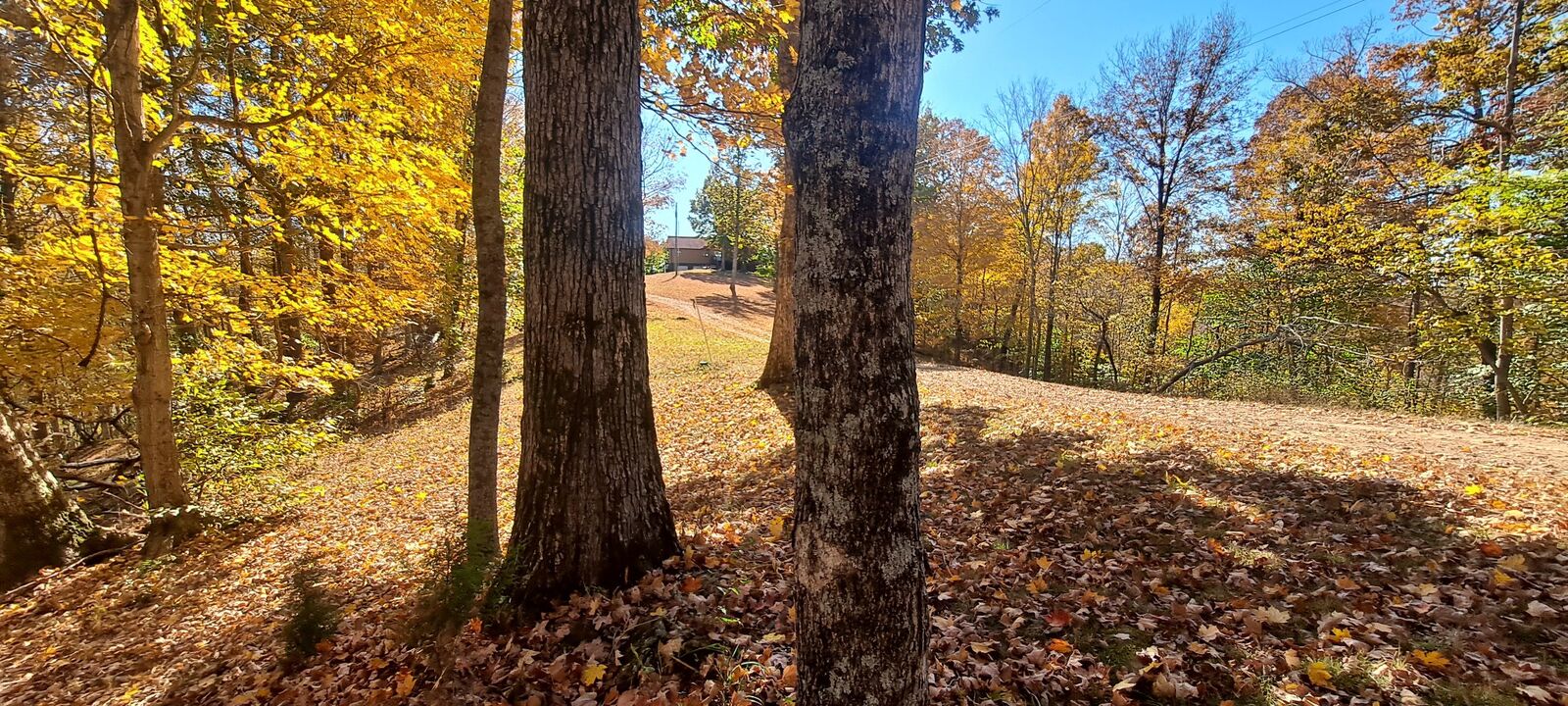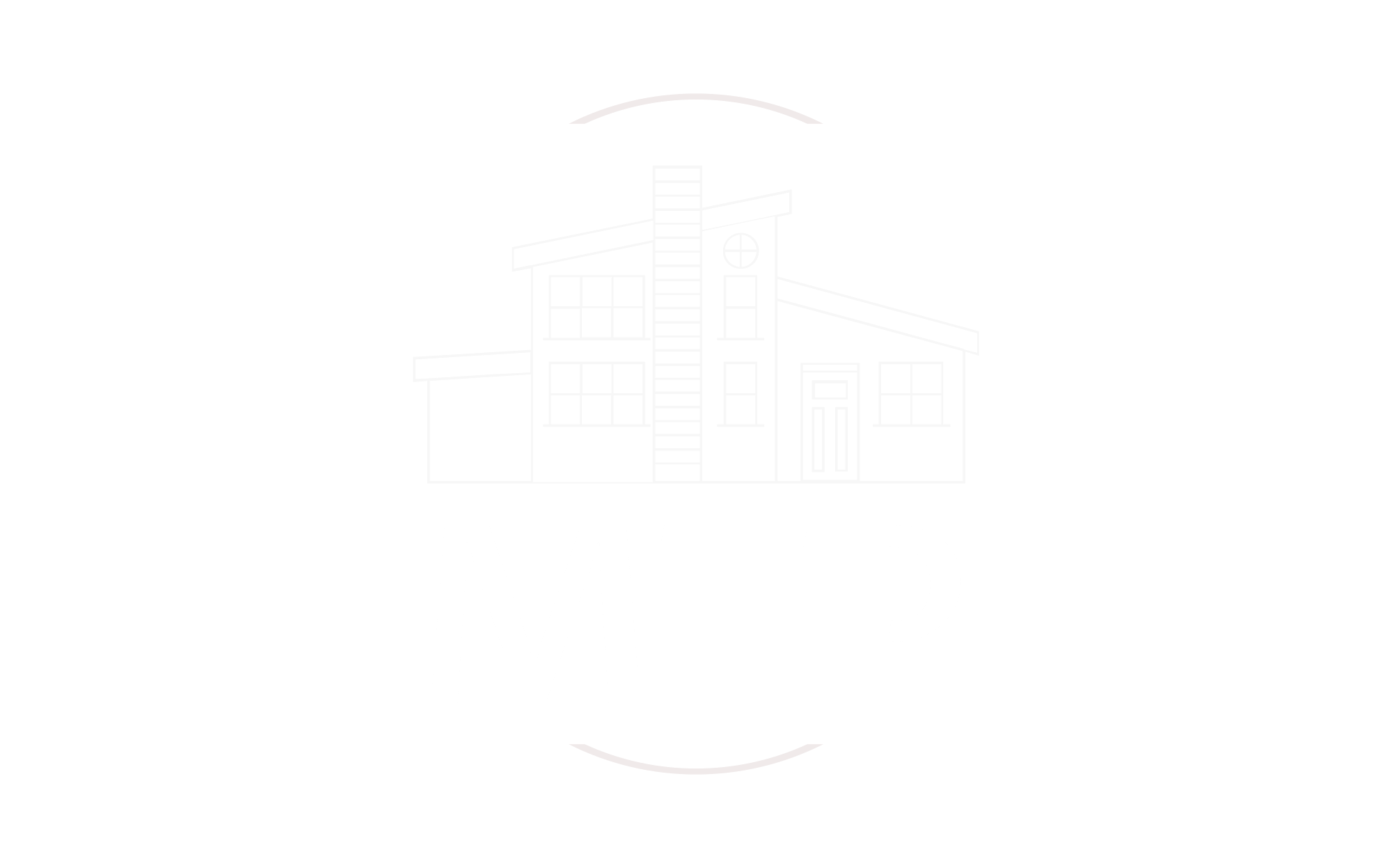


Listing Courtesy of: REALTRACS / Reliant Realty ERA Powered / Danny Dean
1027 Garland Hollow Rd Pegram, TN 37143
Active (140 Days)
$1,045,000 (USD)
MLS #:
RTC2958587
RTC2958587
Taxes
$3,193
$3,193
Lot Size
30.82 acres
30.82 acres
Type
Single-Family Home
Single-Family Home
Year Built
2006
2006
Style
Log
Log
Views
Mountain(s)
Mountain(s)
County
Cheatham County
Cheatham County
Listed By
Danny Dean, Reliant Realty ERA Powered
Source
REALTRACS as distributed by MLS Grid
Last checked Dec 15 2025 at 5:23 PM GMT+0000
REALTRACS as distributed by MLS Grid
Last checked Dec 15 2025 at 5:23 PM GMT+0000
Bathroom Details
- Full Bathrooms: 3
Interior Features
- Extra Closets
- Air Filter
- Ceiling Fan(s)
- Kitchen Island
- Open Floorplan
- High Ceilings
- Entrance Foyer
Subdivision
- Private Estate
Lot Information
- Wooded
- Level
- Rolling Slope
- Private
- Cleared
- Views
Property Features
- Fireplace: 2
Heating and Cooling
- Central
- Central Air
- Ceiling Fan(s)
Basement Information
- Finished
- Full
Flooring
- Tile
- Concrete
- Wood
Exterior Features
- Log
- Roof: Metal
Utility Information
- Sewer: Septic Tank
- Energy: Windows, Fireplace Insert, Doors
School Information
- Elementary School: Gower Elementary
- Middle School: H. G. Hill Middle
- High School: James Lawson High School
Parking
- Garage Door Opener
- Garage Faces Side
Stories
- 2
Living Area
- 3,130 sqft
Location
Disclaimer: Based on information submitted to the MLS GRID as of 12/15/25 09:23. All data is obtained from various sources and may not have been verified by broker or MLS GRID. Supplied Open House Information is subject to change without notice. All information should be independently reviewed and verified for accuracy. Properties may or may not be listed by the office/agent presenting the information.




Description