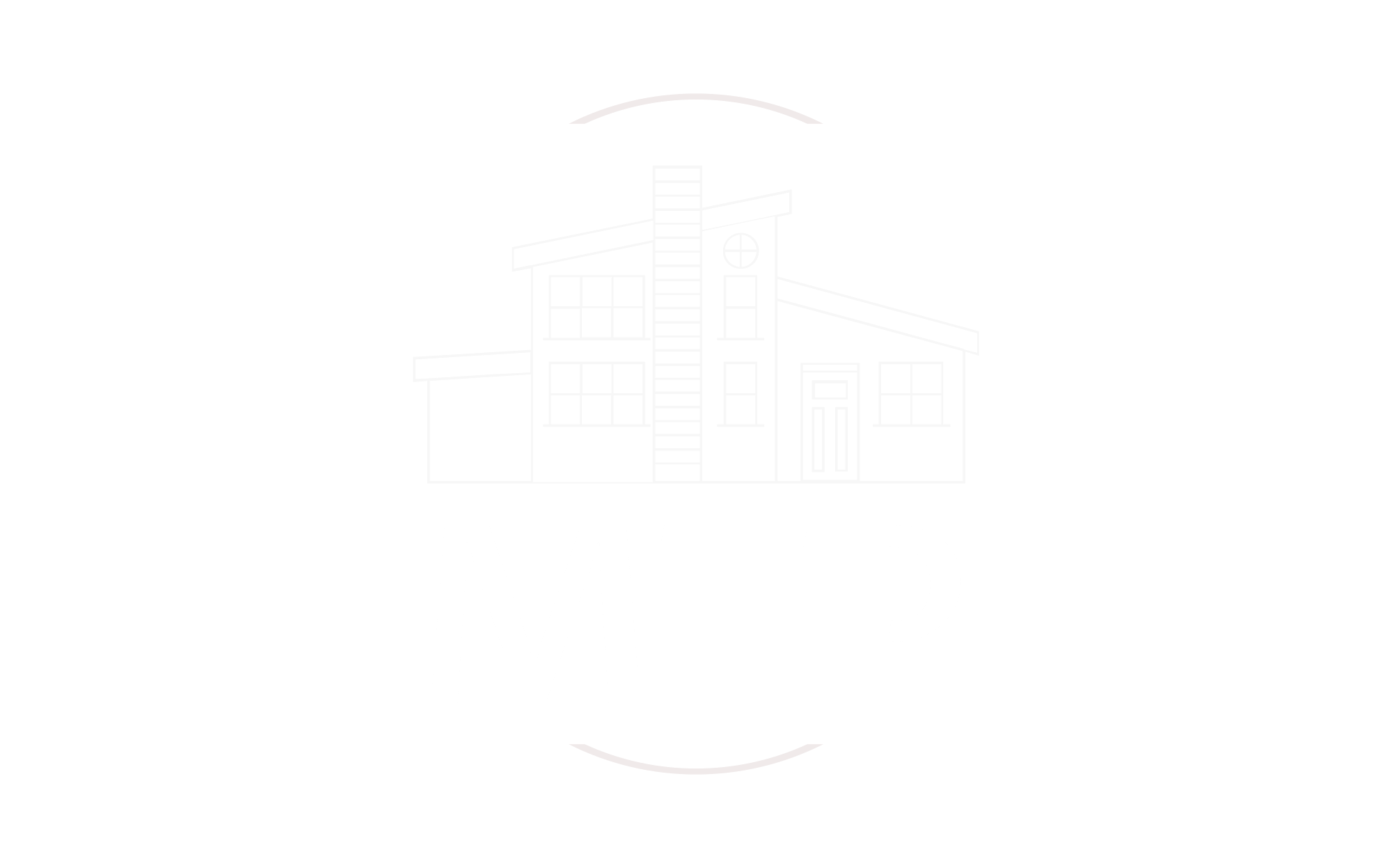


Listing Courtesy of: REALTRACS / Reliant Realty ERA Powered / Angel Skinner
104 Northwood Ave Shelbyville, TN 37160
Pending (104 Days)
$399,900 (USD)
MLS #:
RTC2985574
RTC2985574
Taxes
$2,275
$2,275
Lot Size
0.58 acres
0.58 acres
Type
Single-Family Home
Single-Family Home
Year Built
1985
1985
Style
Ranch
Ranch
County
Bedford County
Bedford County
Listed By
Angel Skinner, Reliant Realty ERA Powered
Source
REALTRACS as distributed by MLS Grid
Last checked Jan 11 2026 at 10:04 PM GMT+0000
REALTRACS as distributed by MLS Grid
Last checked Jan 11 2026 at 10:04 PM GMT+0000
Bathroom Details
- Full Bathrooms: 2
Interior Features
- Extra Closets
- Redecorated
- Ceiling Fan(s)
- Pantry
- High Speed Internet
- Entrance Foyer
Subdivision
- Fairlane Est Sec Iii B
Property Features
- Fireplace: 1
Heating and Cooling
- Natural Gas
- Central Air
Basement Information
- Crawl Space
Flooring
- Carpet
- Vinyl
- Tile
- Wood
Exterior Features
- Brick
- Roof: Asphalt
Utility Information
- Utilities: Natural Gas Available, Water Available
- Sewer: Public Sewer
School Information
- Elementary School: East Side Elementary
- Middle School: Harris Middle School
- High School: Shelbyville Central High School
Parking
- Driveway
- Asphalt
- Garage Door Opener
- Garage Faces Rear
Stories
- 1
Living Area
- 2,333 sqft
Location
Disclaimer: Based on information submitted to the MLS GRID as of 1/11/26 14:04. All data is obtained from various sources and may not have been verified by broker or MLS GRID. Supplied Open House Information is subject to change without notice. All information should be independently reviewed and verified for accuracy. Properties may or may not be listed by the office/agent presenting the information.




Description