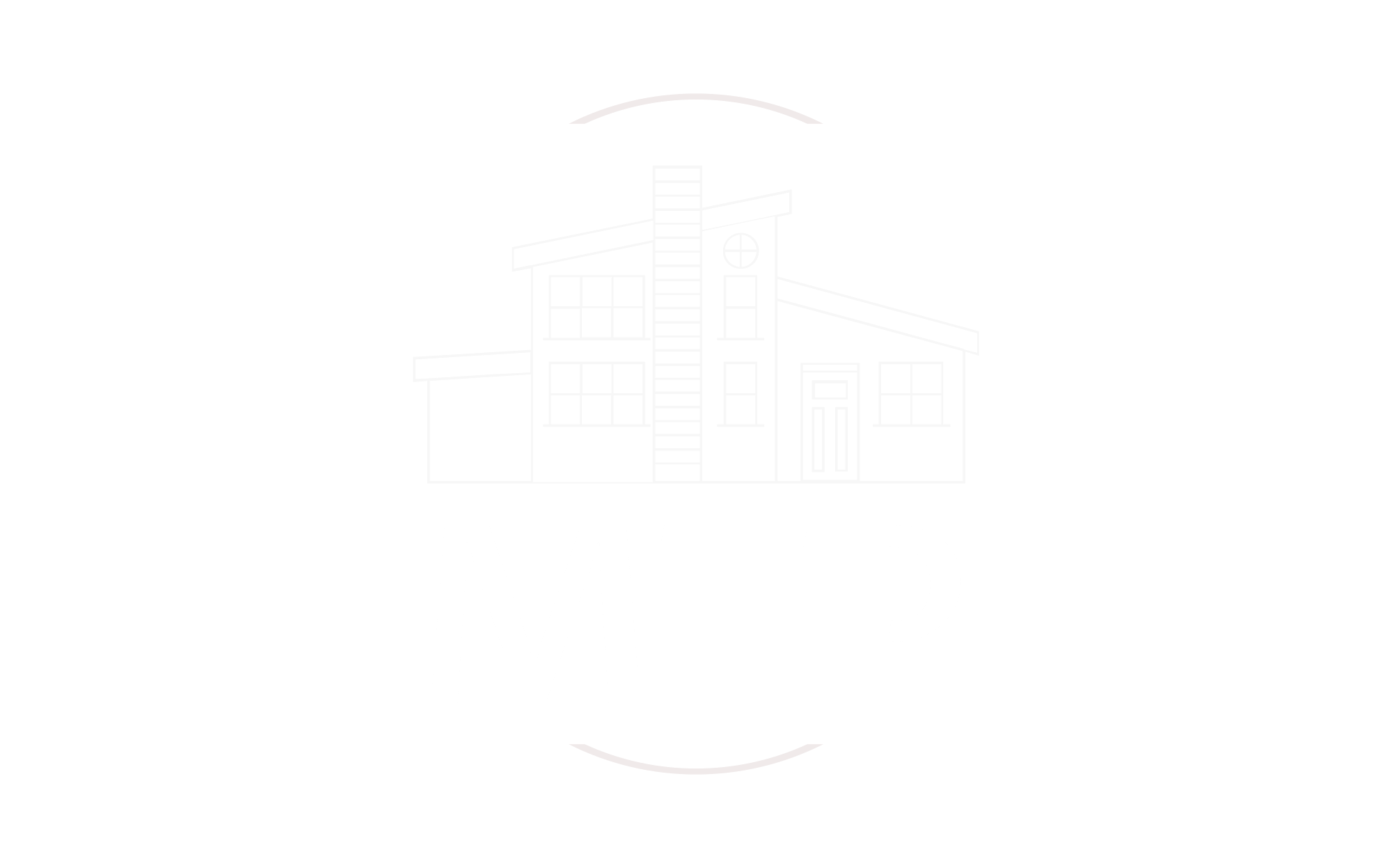
Sold
Listing Courtesy of: REALTRACS / Reliant Realty ERA Powered / Steven Russell
1549 Repton Rd Smyrna, TN 37167
Sold on 09/24/2025
$497,000 (USD)
MLS #:
RTC2946393
RTC2946393
Taxes
$2,342
$2,342
Lot Size
8,712 SQFT
8,712 SQFT
Type
Single-Family Home
Single-Family Home
Year Built
2023
2023
County
Rutherford County
Rutherford County
Listed By
Steven Russell, Reliant Realty ERA Powered
Bought with
Amy Coliano, Parks Compass
Amy Coliano, Parks Compass
Source
REALTRACS as distributed by MLS Grid
Last checked Jan 11 2026 at 7:29 PM GMT+0000
REALTRACS as distributed by MLS Grid
Last checked Jan 11 2026 at 7:29 PM GMT+0000
Bathroom Details
- Full Bathrooms: 3
- Half Bathroom: 1
Interior Features
- Air Filter
- Ceiling Fan(s)
- Walk-In Closet(s)
- Pantry
- Open Floorplan
- High Speed Internet
Subdivision
- Westover Ph 2A
Heating and Cooling
- Central
- Electric
- Central Air
Homeowners Association Information
- Dues: $60
Flooring
- Carpet
- Laminate
- Tile
Exterior Features
- Fiber Cement
- Hardboard Siding
Utility Information
- Utilities: Electricity Available, Water Available, Cable Connected
- Sewer: Public Sewer
School Information
- Elementary School: Stewarts Creek Elementary School
- Middle School: Stewarts Creek Middle School
- High School: Stewarts Creek High School
Parking
- Driveway
- Concrete
- Garage Faces Front
Stories
- 2
Living Area
- 2,294 sqft
Listing Price History
Date
Event
Price
% Change
$ (+/-)
Aug 14, 2025
Price Changed
$499,900
-2%
-$10,100
Aug 07, 2025
Price Changed
$510,000
-2%
-$9,900
Jul 17, 2025
Listed
$519,900
-
-
Disclaimer: Based on information submitted to the MLS GRID as of 1/11/26 11:29. All data is obtained from various sources and may not have been verified by broker or MLS GRID. Supplied Open House Information is subject to change without notice. All information should be independently reviewed and verified for accuracy. Properties may or may not be listed by the office/agent presenting the information.




