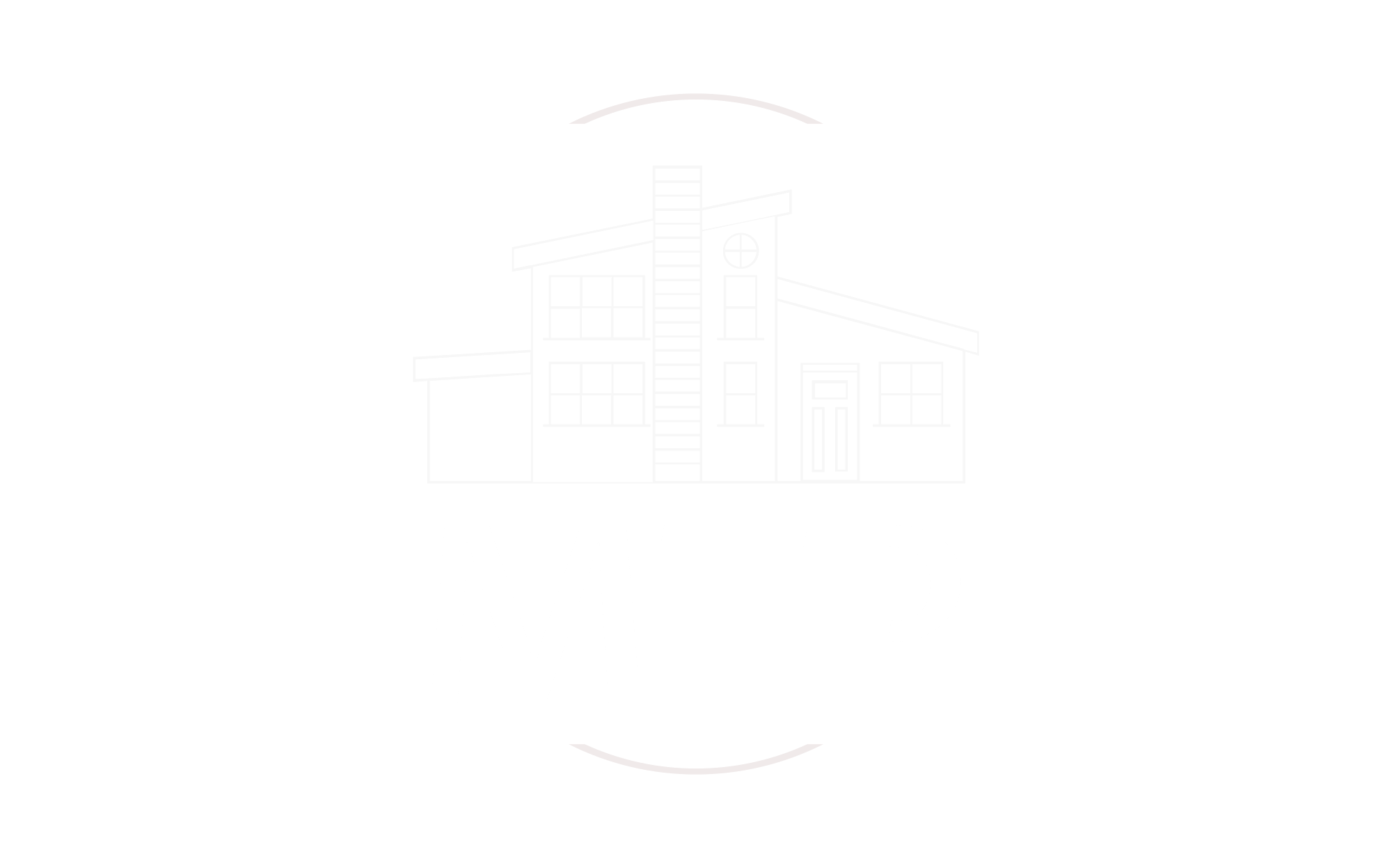
Listing Courtesy of: REALTRACS / Ashton Woods Homes - Contact: 6159759269
529 Banchory Dr Smyrna, TN 37167
Pending (340 Days)
$459,995 (USD)
MLS #:
RTC2788251
RTC2788251
Taxes
$3,362
$3,362
Type
Single-Family Home
Single-Family Home
Year Built
2024
2024
Style
Cottage
Cottage
County
Rutherford County
Rutherford County
Listed By
Brittany Rainey, Ashton Woods Homes, Contact: 6159759269
Source
REALTRACS as distributed by MLS Grid
Last checked Jan 11 2026 at 6:27 PM GMT+0000
REALTRACS as distributed by MLS Grid
Last checked Jan 11 2026 at 6:27 PM GMT+0000
Bathroom Details
- Full Bathrooms: 3
- Half Bathroom: 1
Interior Features
- High Speed Internet
- Kitchen Island
Subdivision
- Stewarts Glen
Senior Community
- Yes
Property Features
- Fireplace: 1
Heating and Cooling
- Natural Gas
- Electric
Basement Information
- Slab
Homeowners Association Information
- Dues: $100
Flooring
- Carpet
- Laminate
- Tile
Exterior Features
- Brick
- Fiber Cement
- Roof: Shingle
Utility Information
- Utilities: Electricity Available, Natural Gas Available, Water Available, Cable Connected
- Sewer: Public Sewer
School Information
- Elementary School: Stewarts Creek Elementary School
- Middle School: Stewarts Creek Middle School
- High School: Stewarts Creek High School
Parking
- Attached - Front
Stories
- 1.5
Living Area
- 2,524 sqft
Additional Information: Ashton Woods Homes | 6159759269
Location
Disclaimer: Based on information submitted to the MLS GRID as of 1/11/26 10:27. All data is obtained from various sources and may not have been verified by broker or MLS GRID. Supplied Open House Information is subject to change without notice. All information should be independently reviewed and verified for accuracy. Properties may or may not be listed by the office/agent presenting the information.




Description