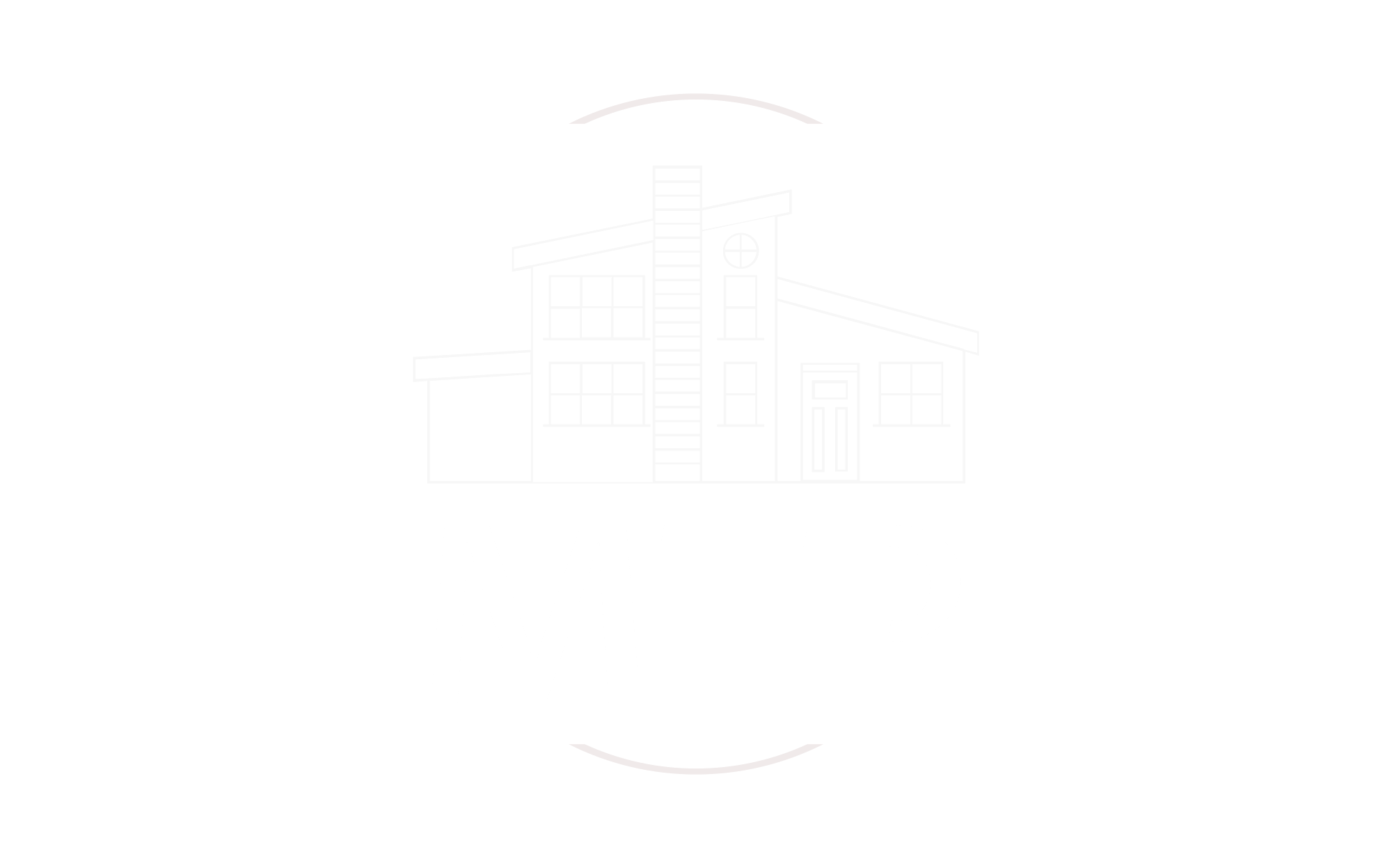
Sold
Listing Courtesy of: REALTRACS / Ashton Woods Homes
6818 Earlham Ct Smyrna, TN 37167
Sold on 04/28/2025
$489,875 (USD)
MLS #:
RTC2800287
RTC2800287
Taxes
$3,542
$3,542
Lot Size
7,187 SQFT
7,187 SQFT
Type
Single-Family Home
Single-Family Home
Year Built
2025
2025
County
Rutherford County
Rutherford County
Listed By
McClain Ziegler, Ashton Woods Homes
Bought with
Ana Galvan, Reliant Realty ERA Powered
Ana Galvan, Reliant Realty ERA Powered
Source
REALTRACS as distributed by MLS Grid
Last checked Jan 11 2026 at 1:10 PM GMT+0000
REALTRACS as distributed by MLS Grid
Last checked Jan 11 2026 at 1:10 PM GMT+0000
Bathroom Details
- Full Bathrooms: 2
- Half Bathroom: 1
Interior Features
- Storage
- Walk-In Closet(s)
- Pantry
- Open Floorplan
- Primary Bedroom Main Floor
Subdivision
- Blakeney
Heating and Cooling
- Central
- Electric
- Central Air
Basement Information
- Slab
Homeowners Association Information
- Dues: $45
Flooring
- Carpet
- Vinyl
- Tile
Exterior Features
- Brick
- Fiber Cement
Utility Information
- Utilities: Electricity Available, Water Available
- Sewer: Public Sewer
- Energy: Windows, Thermostat, Low Flow Plumbing Fixtures, Low Voc Paints
School Information
- Elementary School: Stewarts Creek Elementary School
- Middle School: Stewarts Creek Middle School
- High School: Stewarts Creek High School
Parking
- Garage Faces Front
Stories
- 2
Living Area
- 2,568 sqft
Listing Price History
Date
Event
Price
% Change
$ (+/-)
Mar 05, 2025
Listed
$499,875
-
-
Disclaimer: Based on information submitted to the MLS GRID as of 1/11/26 05:10. All data is obtained from various sources and may not have been verified by broker or MLS GRID. Supplied Open House Information is subject to change without notice. All information should be independently reviewed and verified for accuracy. Properties may or may not be listed by the office/agent presenting the information.



