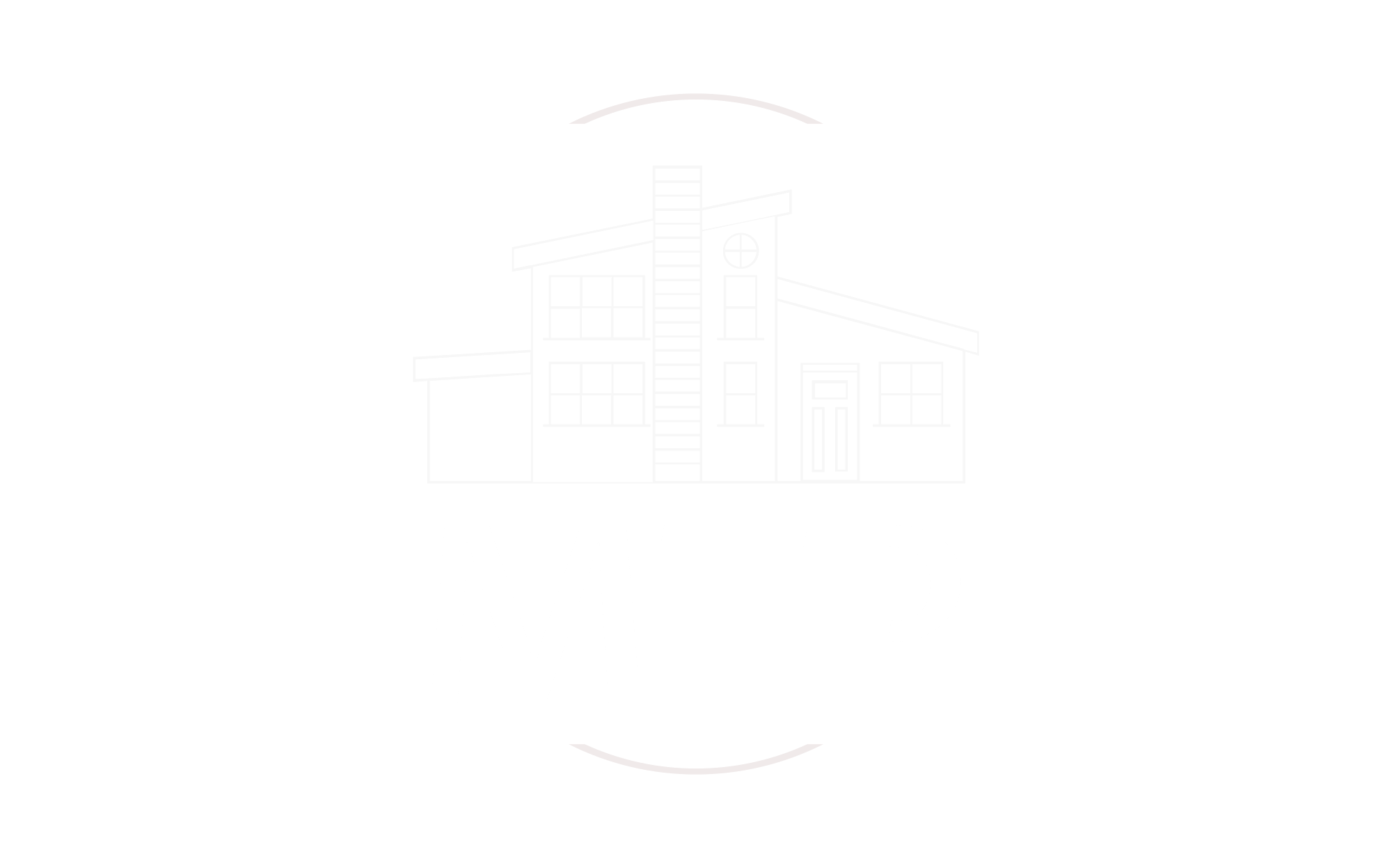


Listing Courtesy of: REALTRACS / Reliant Realty ERA Powered / Hannah Goethel
4024 Rampart Way Spring Hill, TN 37174
Active (1 Days)
$559,990
MLS #:
RTC2813683
RTC2813683
Taxes
$236
$236
Lot Size
8,712 SQFT
8,712 SQFT
Type
Single-Family Home
Single-Family Home
Year Built
2025
2025
County
Maury County
Maury County
Listed By
Hannah Goethel, Reliant Realty ERA Powered
Source
REALTRACS as distributed by MLS Grid
Last checked Apr 6 2025 at 4:50 PM GMT+0000
REALTRACS as distributed by MLS Grid
Last checked Apr 6 2025 at 4:50 PM GMT+0000
Bathroom Details
- Full Bathrooms: 2
- Half Bathroom: 1
Interior Features
- Primary Bedroom Main Floor
- Walk-In Closet(s)
- Extra Closets
Subdivision
- Hardins Landing
Lot Information
- Level
Heating and Cooling
- Heat Pump
- Electric
- Central Air
Basement Information
- Slab
Homeowners Association Information
- Dues: $25
Flooring
- Vinyl
- Tile
- Carpet
Exterior Features
- Vinyl Siding
- Brick
Utility Information
- Utilities: Cable Connected, Water Available, Electricity Available
- Sewer: Public Sewer
- Energy: Thermostat
School Information
- Elementary School: Marvin Wright Elementary School
- Middle School: Spring Hill Middle School
- High School: Spring Hill High School
Parking
- Attached
- Garage Door Opener
Stories
- 2
Living Area
- 2,456 sqft
Location
Disclaimer: Based on information submitted to the MLS GRID as of 4/6/25 09:50. All data is obtained from various sources and may not have been verified by broker or MLS GRID. Supplied Open House Information is subject to change without notice. All information should be independently reviewed and verified for accuracy. Properties may or may not be listed by the office/agent presenting the information.




Description