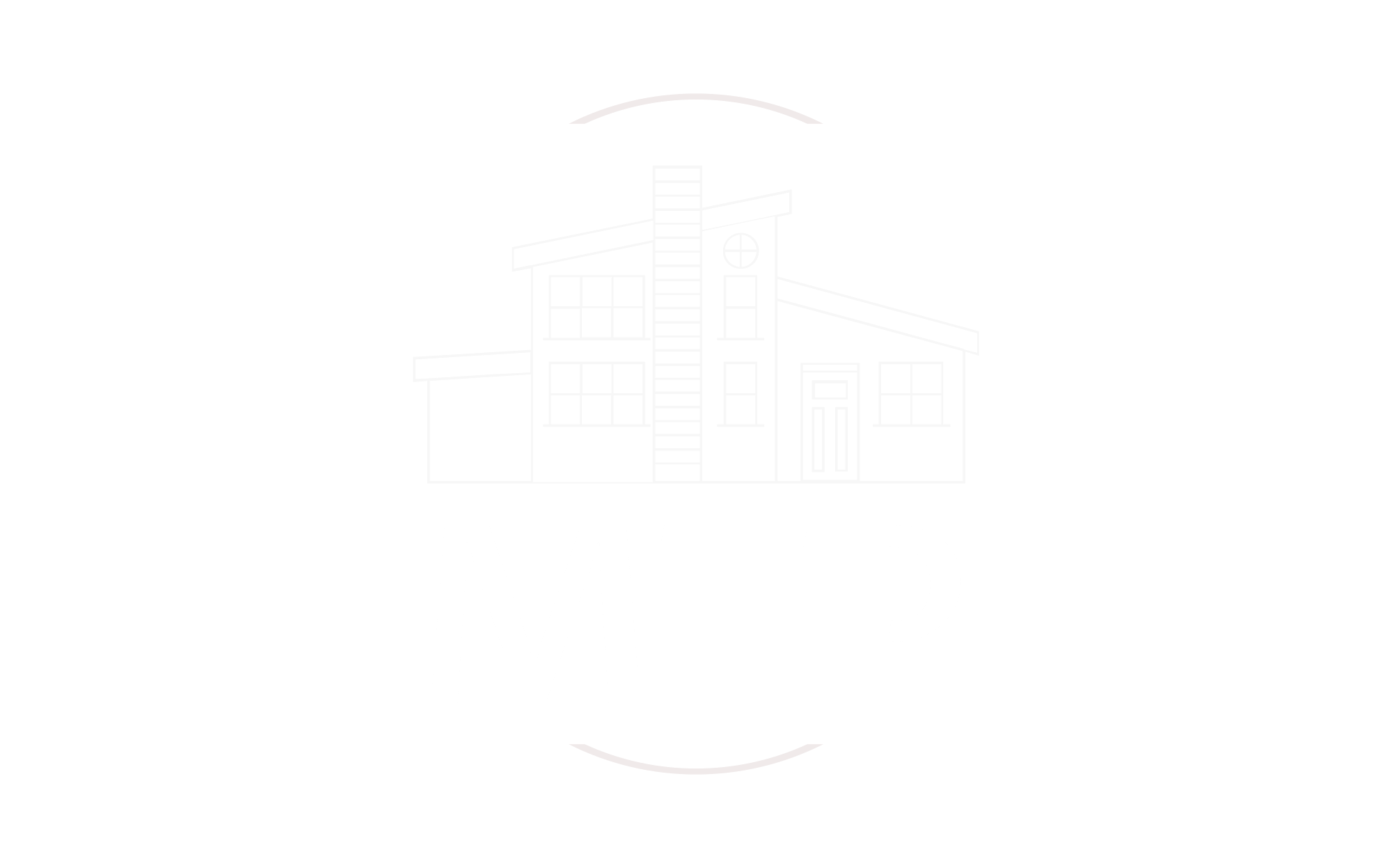
Sold
Listing Courtesy of: REALTRACS / Reliant Realty ERA Powered / Jordan Vandiver / Danny Vandiver
410 Myers Rd Winchester, TN 37398
Sold on 07/08/2025
$660,000 (USD)
MLS #:
RTC2809604
RTC2809604
Taxes
$3,391
$3,391
Lot Size
1 acres
1 acres
Type
Single-Family Home
Single-Family Home
Year Built
2007
2007
Style
Colonial
Colonial
County
Franklin County
Franklin County
Listed By
Jordan Vandiver, Reliant Realty ERA Powered
Danny Vandiver, Reliant Realty ERA Powered
Danny Vandiver, Reliant Realty ERA Powered
Bought with
Cassandra Cochran, Southern Middle Realty
Cassandra Cochran, Southern Middle Realty
Source
REALTRACS as distributed by MLS Grid
Last checked Jan 12 2026 at 2:13 AM GMT+0000
REALTRACS as distributed by MLS Grid
Last checked Jan 12 2026 at 2:13 AM GMT+0000
Bathroom Details
- Full Bathrooms: 3
Interior Features
- Extra Closets
- Ceiling Fan(s)
- Walk-In Closet(s)
- High Speed Internet
- Primary Bedroom Main Floor
Subdivision
- Country Estates
Lot Information
- Level
Property Features
- Fireplace: 3
Heating and Cooling
- Central
- Electric
- Central Air
Basement Information
- Crawl Space
Pool Information
- In Ground
Flooring
- Carpet
- Tile
- Wood
Exterior Features
- Brick
- Vinyl Siding
- Roof: Shingle
Utility Information
- Utilities: Electricity Available, Water Available, Cable Connected
- Sewer: Public Sewer
School Information
- Elementary School: Clark Memorial School
- Middle School: North Middle School
- High School: Franklin Co High School
Parking
- Driveway
- Concrete
- Garage Door Opener
- Garage Faces Front
Stories
- 2
Living Area
- 4,054 sqft
Listing Price History
Date
Event
Price
% Change
$ (+/-)
Mar 26, 2025
Listed
$695,000
-
-
Disclaimer: Based on information submitted to the MLS GRID as of 1/11/26 18:13. All data is obtained from various sources and may not have been verified by broker or MLS GRID. Supplied Open House Information is subject to change without notice. All information should be independently reviewed and verified for accuracy. Properties may or may not be listed by the office/agent presenting the information.



